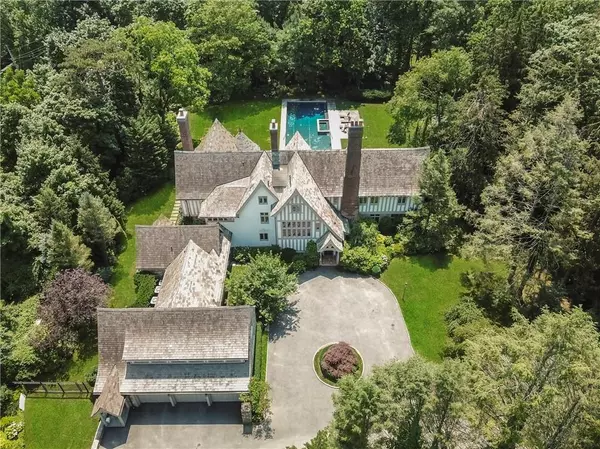85 Birchall DR Scarsdale, NY 10583
UPDATED:
11/16/2024 07:38 PM
Key Details
Property Type Single Family Home
Sub Type Single Family Residence
Listing Status Active
Purchase Type For Sale
Square Footage 7,921 sqft
Price per Sqft $757
MLS Listing ID KEYH6326817
Style Tudor
Bedrooms 6
Full Baths 7
Half Baths 1
Originating Board onekey2
Rental Info No
Year Built 1917
Annual Tax Amount $139,835
Lot Size 1.486 Acres
Acres 1.4865
Property Description
Location
State NY
County Westchester County
Rooms
Basement Walk-Out Access, Finished
Interior
Interior Features First Floor Full Bath, Cathedral Ceiling(s), Chefs Kitchen, Eat-in Kitchen, Entrance Foyer, Granite Counters, Heated Floors, High Ceilings, Marble Counters, Primary Bathroom, Open Kitchen, Pantry, Walk-In Closet(s), Chandelier
Heating Natural Gas, Hydro Air, Radiant
Cooling Central Air
Flooring Hardwood
Fireplaces Number 3
Fireplace Yes
Appliance Cooktop, Dishwasher, Dryer, Refrigerator, Washer, Gas Water Heater
Laundry Inside
Exterior
Exterior Feature Courtyard, Awning(s)
Parking Features Attached, Garage Door Opener
Pool In Ground
Utilities Available Trash Collection Public
Amenities Available Park
Total Parking Spaces 3
Building
Lot Description Near Public Transit, Near School, Near Shops, Sprinklers In Front, Sprinklers In Rear, Level
Sewer Public Sewer
Water Public
Level or Stories Three Or More
Structure Type Block,Stone,Stucco
Schools
Elementary Schools Heathcote
Middle Schools Scarsdale Middle School
High Schools Scarsdale Senior High School
School District Scarsdale
Others
Senior Community No
Special Listing Condition None
GET MORE INFORMATION



