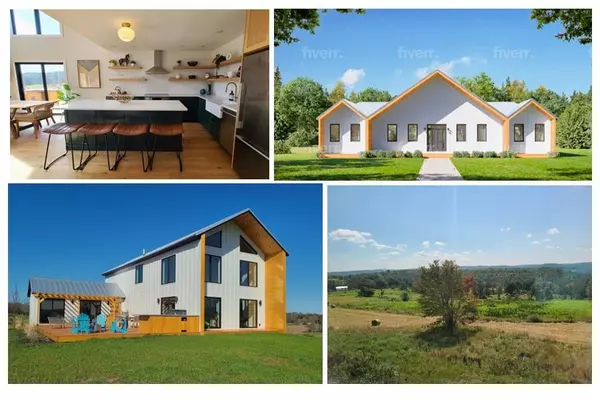TBD Gabel RD Callicoon, NY 12723
UPDATED:
11/16/2024 07:03 PM
Key Details
Property Type Single Family Home
Sub Type Single Family Residence
Listing Status Active
Purchase Type For Sale
Square Footage 2,300 sqft
Price per Sqft $430
MLS Listing ID KEYH6303869
Style Contemporary,Farm House
Bedrooms 4
Full Baths 3
Half Baths 1
Originating Board onekey2
Rental Info No
Year Built 2024
Annual Tax Amount $12,000
Lot Size 5.000 Acres
Acres 5.0
Property Description
Model home is a perfect example of what the developer has planned for The Long Farm residents: specially curated homes with fresh clean lines, warm wood accents, locally sourced quality materials and workmanship, open concepts flooded with natural light and outdoor spaces for enjoyment and entertaining. Many upgrades are available including various fireplace options, outdoor kitchen, firepit, pool, pond, decking, patio, generator, upgrade on appliances, cameras/ audio systems, garage, carport, walk-out basement, landscaping and more. The sites are the perfect size to be able to garden, explore and really enjoy the beautiful country lifestyle. Each parcel is strategically situated for the best exposure, views, and privacy. The development is comfortably sized and perfectly priced with 8 homes planned. The original barn and farmhouse are intact and would make a great event venue and guest house for the residents to enjoy. Amenities are yours to choose and may include a clubhouse, gym, walking trails, pool, tennis and more. Near to area attractions including the Delaware River, Bethel Woods, breweries, cideries, dining, skiing, lakes, hiking trails, and everything the Sullivan County Catskills has to offer. List price reflects model less add-ons, pricing for each complete package is negotiable. Additional Information: Amenities:Guest Quarters,Storage,
Location
State NY
County Sullivan County
Rooms
Basement Full, Unfinished
Interior
Interior Features Master Downstairs, First Floor Bedroom, First Floor Full Bath, Cathedral Ceiling(s), Chefs Kitchen, Eat-in Kitchen, Entrance Foyer, High Ceilings, High Speed Internet, Kitchen Island, Primary Bathroom, Quartz/Quartzite Counters, Walk-In Closet(s), Walk Through Kitchen
Heating Electric, Baseboard
Cooling Central Air, Wall/Window Unit(s)
Flooring Hardwood
Fireplace No
Appliance Dishwasher, Electric Water Heater, Refrigerator
Laundry Inside
Exterior
Parking Features Driveway, Private
Utilities Available Trash Collection Private
View Mountain(s)
Building
Lot Description Cul-De-Sac, Views, Level, Part Wooded, Sloped
Sewer Septic Tank
Water Drilled Well
Level or Stories Two
Structure Type Advanced Framing Technique,Frame,Modular,HardiPlank Type
Schools
Elementary Schools Sullivan West Elementary
Middle Schools Sullivan West High School At Lake Huntington
High Schools Sullivan West High School
School District Sullivan West
Others
Senior Community No
Special Listing Condition None
GET MORE INFORMATION



