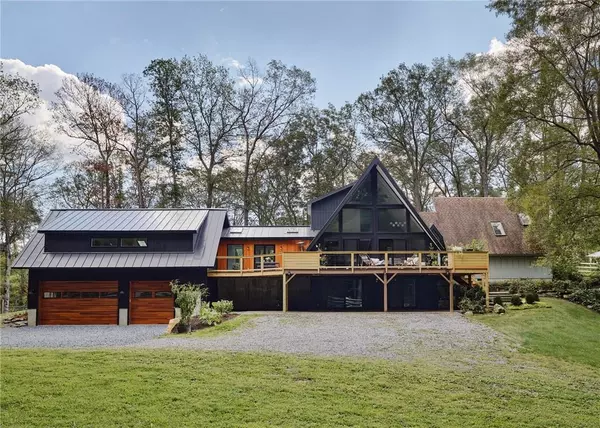83 Skidmore RD La Grange Ville, NY 12540
UPDATED:
11/16/2024 07:36 PM
Key Details
Property Type Single Family Home
Sub Type Single Family Residence
Listing Status Pending
Purchase Type For Sale
Square Footage 3,950 sqft
Price per Sqft $349
MLS Listing ID KEYH6325398
Style Contemporary
Bedrooms 4
Full Baths 3
Originating Board onekey2
Rental Info No
Year Built 1991
Annual Tax Amount $12,480
Lot Size 6.100 Acres
Acres 6.1
Property Description
Location
State NY
County Dutchess County
Rooms
Basement Walk-Out Access
Interior
Interior Features First Floor Bedroom, First Floor Full Bath, Cathedral Ceiling(s), Chefs Kitchen, Double Vanity, Eat-in Kitchen, Formal Dining, Heated Floors, High Ceilings, High Speed Internet, Kitchen Island, Primary Bathroom
Heating Propane, Hot Water, Radiant
Cooling Ductless
Fireplaces Number 2
Fireplace Yes
Appliance Stainless Steel Appliance(s), Tankless Water Heater
Laundry Inside
Exterior
Exterior Feature Balcony
Parking Features Attached
Utilities Available Trash Collection Private
Amenities Available Park
Waterfront Description Water Access
Total Parking Spaces 3
Building
Lot Description Near Public Transit, Near School, Near Shops
Sewer Septic Tank
Water Drilled Well
Level or Stories Three Or More, Multi/Split
Structure Type Batts Insulation,Blown-In Insulation,Fiberglass Insulation,Frame,Other,Wood Siding
Schools
Elementary Schools Traver Road Primary School
Middle Schools Lagrange Middle School
High Schools Arlington High School
School District Arlington
Others
Senior Community No
Special Listing Condition None
GET MORE INFORMATION



