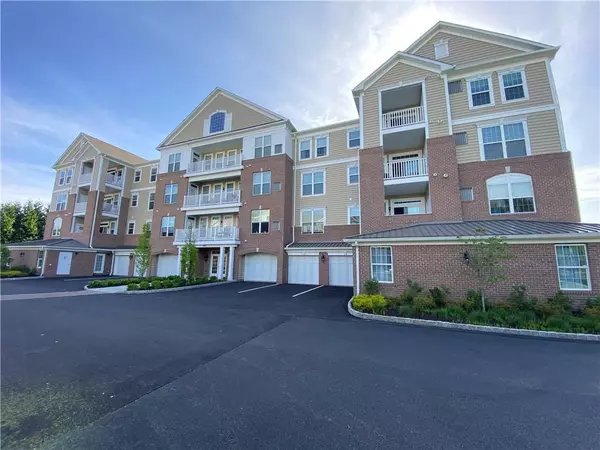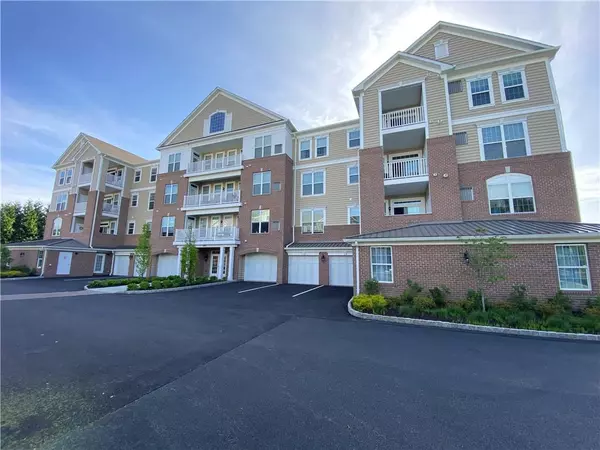726 Regency DR Fishkill, NY 12524
UPDATED:
11/16/2024 07:39 PM
Key Details
Property Type Condo
Sub Type Condominium
Listing Status Pending
Purchase Type For Sale
Square Footage 1,543 sqft
Price per Sqft $314
Subdivision Regency At Fishkill
MLS Listing ID KEYH6327041
Style Townhouse
Bedrooms 1
Full Baths 2
HOA Fees $505/mo
Originating Board onekey2
Rental Info No
Year Built 2014
Annual Tax Amount $7,276
Lot Size 588 Sqft
Acres 0.0135
Property Description
Location
State NY
County Dutchess County
Rooms
Basement None
Interior
Interior Features Ceiling Fan(s), Master Downstairs, First Floor Full Bath, Elevator, Formal Dining, Entrance Foyer, Granite Counters, High Speed Internet, Primary Bathroom, Pantry, Walk-In Closet(s)
Heating Natural Gas, Forced Air
Cooling Central Air
Flooring Hardwood
Fireplace No
Appliance Electric Water Heater, Dishwasher, Dryer, Microwave, Refrigerator, Washer
Laundry Inside
Exterior
Exterior Feature Balcony
Parking Features Attached, Garage, Garage Door Opener
Garage Spaces 1.0
Pool Community, In Ground
Utilities Available See Remarks
Amenities Available Park, Clubhouse, Elevator(s), Fitness Center, Gated
Total Parking Spaces 1
Garage true
Building
Lot Description Near Public Transit, Near School, Near Shops
Sewer Public Sewer
Water Public
Level or Stories One
Structure Type Frame,Brick,Vinyl Siding
Schools
Elementary Schools Brinckerhoff Elementary School
Middle Schools Wappingers Junior High School
High Schools John Jay High School
School District Wappingers
Others
Senior Community Yes
Special Listing Condition None
Pets Description Call
GET MORE INFORMATION



