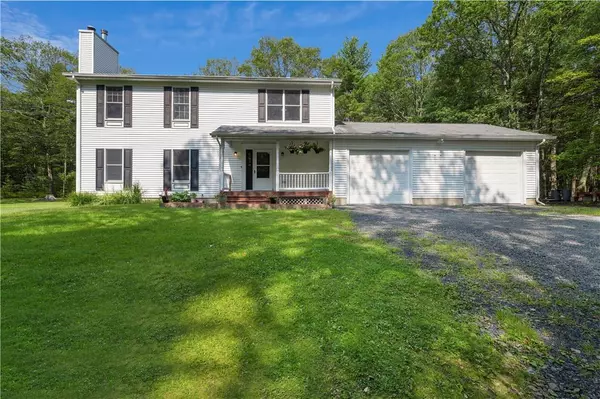105 Okeechobee RD Glen Spey, NY 12737
UPDATED:
11/16/2024 07:16 AM
Key Details
Property Type Single Family Home
Sub Type Single Family Residence
Listing Status Pending
Purchase Type For Sale
Square Footage 2,240 sqft
Price per Sqft $195
MLS Listing ID KEYH6326302
Style Colonial
Bedrooms 4
Full Baths 2
Half Baths 1
Originating Board onekey2
Rental Info No
Year Built 1990
Annual Tax Amount $6,689
Lot Size 5.290 Acres
Acres 5.29
Property Description
Step outside, and the magic truly begins. This sprawling estate offers an outdoor haven like no other. Meander along your private hiking and ATV trails, where the beauty of nature unfolds before your eyes with every step. For a touch of rustic charm, you’ll discover a handcrafted cottage built from trees harvested right from the property—a testament to the home’s natural harmony with its surroundings. This serene retreat is the perfect peaceful hideaway to relax and bond with the family over a roaring campfire. The outdoor amenities transform your backyard into an enchanted forest escape, perfect for making memories or entertaining guests. Whether you’re seeking a full-time residence or an exceptional investment property, this estate offers unmatched versatility. Short-term rental friendly, it provides an opportunity to generate income while still enjoying the home whenever you desire. Perfect for those seeking a luxurious lifestyle or a vacation home in an area known for its beauty and charm. This extraordinary estate combines the ultimate in privacy, luxury, and adventure, set in a location so desirable that most people can only dream of visiting—yet it could be yours to call home. Seize the opportunity to live in paradise. Schedule your private tour today and take the first step toward owning the forever home you've always imagined! Additional Information: Amenities:Storage,HeatingFuel:Oil Below Ground,ParkingFeatures:2 Car Attached,
Location
State NY
County Sullivan County
Rooms
Basement Full, Partially Finished
Interior
Interior Features Ceiling Fan(s), Formal Dining, Entrance Foyer, Granite Counters, Primary Bathroom, Open Kitchen, Walk-In Closet(s)
Heating Oil, Propane, Baseboard, Hot Water
Cooling None
Flooring Hardwood, Carpet
Fireplaces Number 1
Fireplace Yes
Appliance Oil Water Heater, Dishwasher, Dryer, Refrigerator, Washer
Exterior
Exterior Feature Basketball Hoop
Parking Features Attached, Driveway, Garage, Private, Garage Door Opener
Garage Spaces 2.0
Utilities Available Trash Collection Private
Total Parking Spaces 2
Garage true
Building
Lot Description Level, Part Wooded, Views
Sewer Septic Tank
Water Drilled Well
Level or Stories Multi/Split
Structure Type Frame,Vinyl Siding
Schools
Elementary Schools George Ross Mackenzie Elem Sch
Middle Schools Eldred Junior-Senior High School
High Schools Eldred Junior-Senior High School
School District Eldred
Others
Senior Community No
Special Listing Condition None
GET MORE INFORMATION



