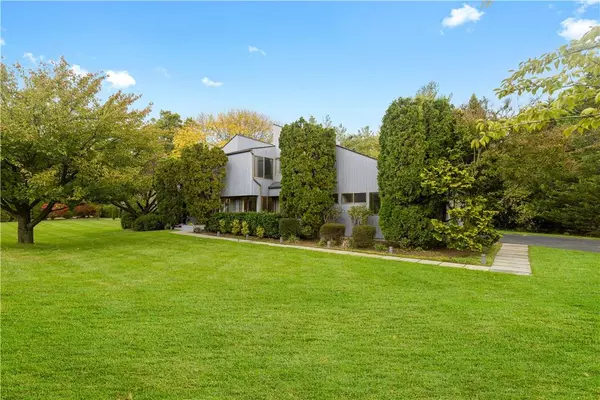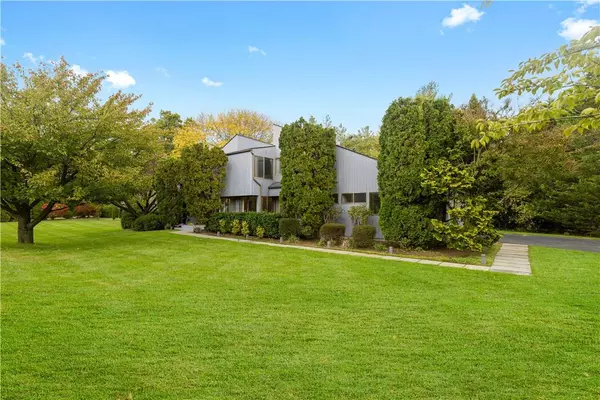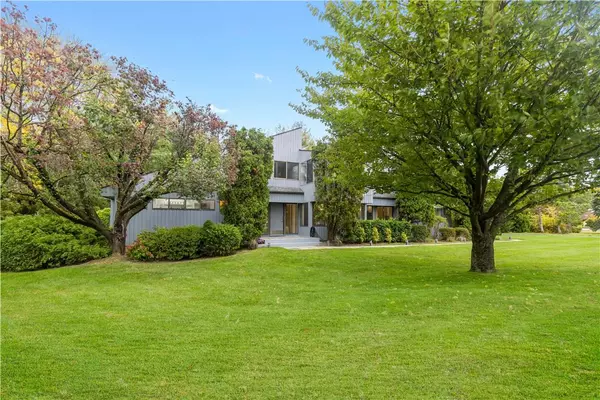27 Pheasant RUN Scarsdale, NY 10583
UPDATED:
11/16/2024 07:46 PM
Key Details
Property Type Single Family Home
Sub Type Single Family Residence
Listing Status Pending
Purchase Type For Sale
Square Footage 3,400 sqft
Price per Sqft $367
MLS Listing ID KEYH6331712
Style Contemporary
Bedrooms 5
Full Baths 4
Half Baths 1
Originating Board onekey2
Rental Info No
Year Built 1985
Annual Tax Amount $40,693
Lot Size 0.470 Acres
Acres 0.47
Property Description
Location
State NY
County Westchester County
Rooms
Basement Full, Unfinished
Interior
Interior Features Master Downstairs, First Floor Bedroom, First Floor Full Bath, Cathedral Ceiling(s), Eat-in Kitchen, Formal Dining, Entrance Foyer, High Ceilings, Kitchen Island, Primary Bathroom, Open Kitchen, Walk-In Closet(s)
Heating Natural Gas, Forced Air
Cooling Central Air
Flooring Hardwood
Fireplaces Number 2
Fireplace Yes
Appliance Gas Water Heater
Exterior
Parking Features Attached
Utilities Available Trash Collection Public
Total Parking Spaces 2
Building
Lot Description Sprinklers In Front, Sprinklers In Rear, Level
Sewer Public Sewer
Water Public
Level or Stories Two
Structure Type Frame,Wood Siding
Schools
Elementary Schools Greenville
Middle Schools Edgemont Junior-Senior High School
High Schools Edgemont Junior-Senior High School
School District Edgemont
Others
Senior Community No
Special Listing Condition None
GET MORE INFORMATION



