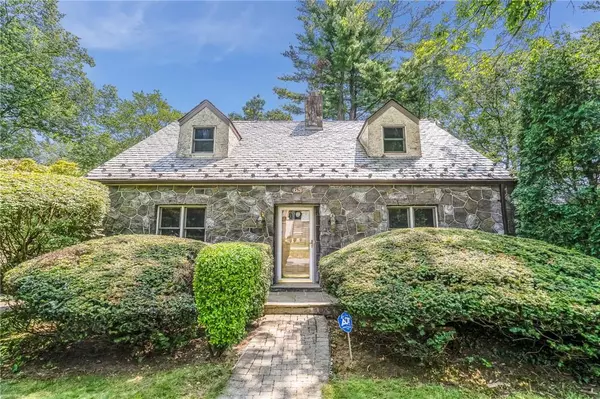65 Clarendon RD Scarsdale, NY 10583
UPDATED:
11/20/2024 07:02 AM
Key Details
Property Type Single Family Home
Sub Type Single Family Residence
Listing Status Active
Purchase Type For Sale
Square Footage 1,943 sqft
Price per Sqft $501
MLS Listing ID KEYH6321406
Style Cape Cod
Bedrooms 3
Full Baths 2
Originating Board onekey2
Rental Info No
Year Built 1940
Annual Tax Amount $24,726
Lot Size 0.270 Acres
Acres 0.27
Property Description
Location
State NY
County Westchester County
Rooms
Basement Full, Walk-Out Access
Interior
Interior Features Master Downstairs, First Floor Bedroom, First Floor Full Bath, Walk-In Closet(s)
Heating Oil, Radiant
Cooling Wall/Window Unit(s)
Fireplace No
Appliance Oil Water Heater, Dryer, Refrigerator, Washer
Exterior
Parking Features Detached
Utilities Available Trash Collection Public
Total Parking Spaces 1
Building
Lot Description Near Shops, Level, Sloped
Sewer Public Sewer
Water Public
Level or Stories Three Or More, Multi/Split
Structure Type Frame,Stone,Stucco
Schools
Elementary Schools Greenville
Middle Schools Edgemont Junior-Senior High School
High Schools Edgemont Junior-Senior High School
School District Edgemont
Others
Senior Community No
Special Listing Condition None
GET MORE INFORMATION



