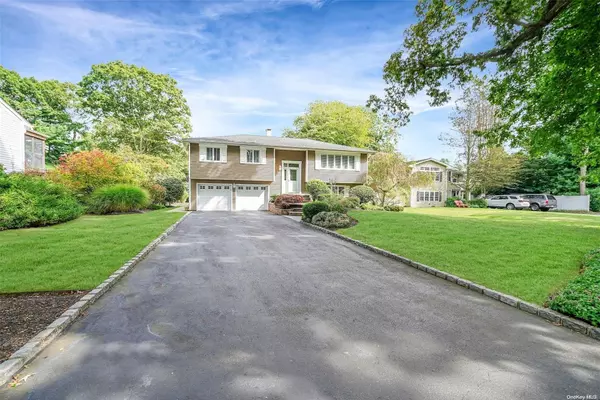147 Lincoln DR Oakdale, NY 11769
UPDATED:
11/25/2024 07:11 PM
Key Details
Property Type Single Family Home
Sub Type Single Family Residence
Listing Status Pending
Purchase Type For Sale
Subdivision South Oakdale
MLS Listing ID KEYL3580591
Style Hi-Ranch,Ranch
Bedrooms 4
Full Baths 1
Half Baths 1
Originating Board onekey2
Rental Info No
Year Built 1962
Annual Tax Amount $12,898
Lot Dimensions 86.6x
Property Description
Location
State NY
County Suffolk County
Rooms
Basement None
Interior
Interior Features Ceiling Fan(s), Cathedral Ceiling(s), Eat-in Kitchen, Entrance Foyer, Granite Counters, Pantry, Formal Dining, First Floor Bedroom, Primary Bathroom
Heating Oil, Baseboard, Hot Water
Cooling Central Air
Flooring Hardwood, Carpet
Fireplace No
Appliance Oil Water Heater, Cooktop, Dishwasher, Dryer, Oven, Refrigerator, Washer
Exterior
Exterior Feature Mailbox, Awning(s), Private Entrance, Storm Doors
Parking Features Attached, Driveway, Off Street, Garage Door Opener, Private
Fence Back Yard, Fenced
Utilities Available Trash Collection Public
Amenities Available Park
View Park/Greenbelt
Private Pool No
Building
Lot Description Near Public Transit, Near School, Near Shops, Level, Sprinklers In Front,
Sewer Cesspool
Water Public
Level or Stories Two
Structure Type Vinyl Siding,Frame
New Construction No
Schools
Elementary Schools Idle Hour Elementary School
Middle Schools Oakdale-Bohemia Middle School
High Schools Connetquot High School
School District Connetquot
Others
Senior Community No
Special Listing Condition None
GET MORE INFORMATION



