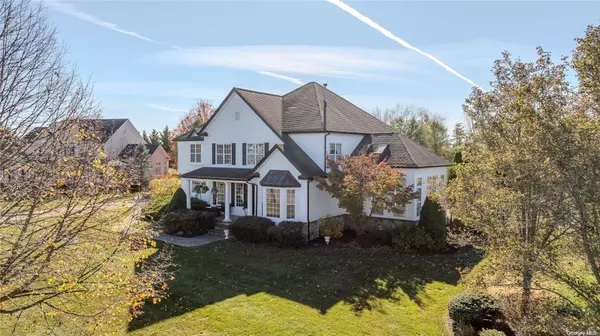2 Riviera CT Wading River, NY 11792
UPDATED:
11/20/2024 07:27 AM
Key Details
Property Type Single Family Home
Sub Type Single Family Residence
Listing Status Active
Purchase Type For Sale
Subdivision Birchwood
MLS Listing ID KEYL3582551
Style Post Modern
Bedrooms 4
Full Baths 4
Half Baths 2
Originating Board onekey2
Rental Info No
Year Built 2003
Annual Tax Amount $24,610
Lot Dimensions .82
Property Description
Location
State NY
County Suffolk County
Rooms
Basement Walk-Out Access, Finished, Full
Interior
Interior Features Cathedral Ceiling(s), Eat-in Kitchen, Entrance Foyer, Granite Counters, Walk-In Closet(s), Formal Dining, First Floor Bedroom, Primary Bathroom, Built-in Features, Ceiling Fan(s), Chandelier, Whirlpool Tub, ENERGY STAR Qualified Door(s)
Heating ENERGY STAR Qualified Equipment, Natural Gas, Forced Air
Cooling Central Air
Flooring Hardwood
Fireplaces Number 2
Fireplace Yes
Appliance Convection Oven, Dishwasher, Dryer, ENERGY STAR Qualified Appliances, Microwave, Oven, Refrigerator, Washer, Gas Water Heater, ENERGY STAR Qualified Dishwasher, ENERGY STAR Qualified Dryer, ENERGY STAR Qualified Refrigerator, ENERGY STAR Qualified Washer, ENERGY STAR Qualified Water Heater
Exterior
Exterior Feature Mailbox
Parking Features Attached, Garage Door Opener, Private
Fence Back Yard, Fenced
Pool In Ground
Private Pool Yes
Building
Lot Description Corner Lot, Level, Sprinklers In Front,
Sewer Cesspool
Water Public
Level or Stories Three Or More
Structure Type Stone,Vinyl Siding,Frame
New Construction No
Schools
Middle Schools Albert G Prodell Middle School
High Schools Shoreham-Wading River High School
School District Shoreham-Wading River
Others
Senior Community No
Special Listing Condition None
GET MORE INFORMATION



