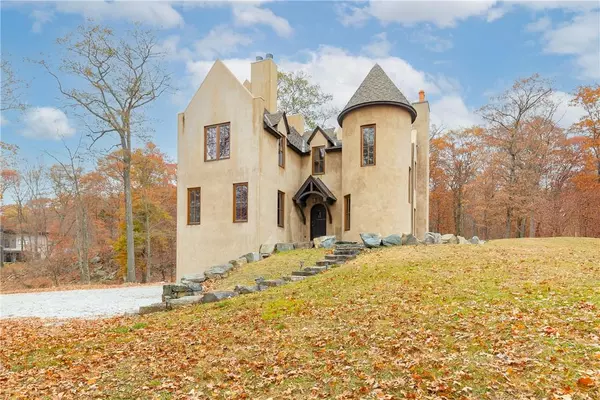50 Chapman RD Garrison, NY 10524
UPDATED:
11/20/2024 07:03 AM
Key Details
Property Type Single Family Home
Sub Type Single Family Residence
Listing Status Active
Purchase Type For Sale
Square Footage 3,214 sqft
Price per Sqft $589
MLS Listing ID KEYH6334500
Style Chalet,Mini Estate
Bedrooms 3
Full Baths 2
Half Baths 2
Originating Board onekey2
Rental Info No
Year Built 2008
Annual Tax Amount $17,772
Lot Size 4.010 Acres
Acres 4.01
Property Description
Location
State NY
County Putnam County
Rooms
Basement Full, Unfinished
Interior
Interior Features Cathedral Ceiling(s), Chefs Kitchen, Eat-in Kitchen, Formal Dining, Heated Floors, High Ceilings, Marble Counters, Primary Bathroom, Original Details, Walk-In Closet(s)
Heating Oil, Radiant
Cooling Central Air
Flooring Hardwood
Fireplaces Number 4
Fireplace Yes
Appliance Oil Water Heater, Dishwasher, Dryer, Refrigerator, Washer
Exterior
Exterior Feature Balcony
Parking Features Attached, Covered, Driveway, Garage, Off Street
Garage Spaces 3.0
Utilities Available Trash Collection Private
Amenities Available Park
Total Parking Spaces 3
Garage true
Building
Lot Description Views
Sewer Septic Tank
Water Drilled Well
Level or Stories Two
Structure Type Advanced Framing Technique,Block,Energy Star,Other,Stucco
Schools
Elementary Schools Garrison
Middle Schools Garrison
High Schools Haldane High School
School District Garrison Union Free
Others
Senior Community No
Special Listing Condition None
GET MORE INFORMATION



