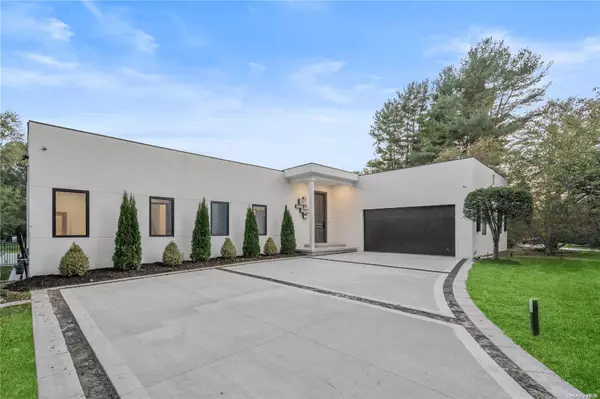19 Linden LN Old Westbury, NY 11568
UPDATED:
11/24/2024 06:39 PM
Key Details
Property Type Single Family Home
Sub Type Single Family Residence
Listing Status Active
Purchase Type For Sale
Square Footage 5,380 sqft
Price per Sqft $687
MLS Listing ID KEYL3523754
Style Contemporary
Bedrooms 5
Full Baths 5
Half Baths 1
Originating Board onekey2
Rental Info No
Year Built 1967
Annual Tax Amount $34,499
Lot Dimensions 2
Property Description
Location
State NY
County Nassau County
Rooms
Basement Finished, Full, Walk-Out Access
Interior
Interior Features Chandelier, Smart Thermostat, Eat-in Kitchen, Entrance Foyer, Master Downstairs, Pantry, Walk-In Closet(s), Formal Dining, First Floor Bedroom, Marble Counters, Primary Bathroom
Heating Natural Gas, Forced Air
Cooling Central Air
Flooring Hardwood
Fireplaces Number 2
Fireplace Yes
Appliance Gas Water Heater, Cooktop, Dishwasher, Dryer, ENERGY STAR Qualified Appliances, Microwave, Oven, Refrigerator, Washer, Wine Cooler
Exterior
Parking Features Garage Door Opener, Private, Attached
Fence Back Yard
Pool In Ground
Utilities Available Trash Collection Private
Private Pool Yes
Building
Lot Description Sprinklers In Front, Near School, Level
Sewer Septic Tank
Water Public
Structure Type Frame,Stucco
New Construction No
Schools
Middle Schools Westbury Middle School
High Schools Westbury High School
School District Westbury
Others
Senior Community No
Special Listing Condition None
GET MORE INFORMATION



