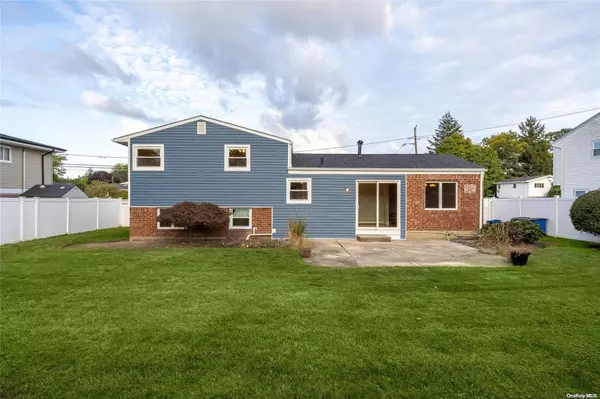240 W 21st ST Deer Park, NY 11729
UPDATED:
11/21/2024 10:32 PM
Key Details
Property Type Single Family Home
Sub Type Single Family Residence
Listing Status Active
Purchase Type For Sale
MLS Listing ID KEYL3583157
Style Split Level
Bedrooms 4
Full Baths 2
Originating Board onekey2
Rental Info No
Year Built 1958
Annual Tax Amount $10,281
Lot Dimensions 75x100
Property Description
Location
State NY
County Suffolk County
Rooms
Basement Crawl Space, Walk-Out Access
Interior
Interior Features Ceiling Fan(s), Cathedral Ceiling(s), Eat-in Kitchen, Formal Dining
Heating Natural Gas, Baseboard
Cooling Ductless, Wall Unit(s)
Flooring Hardwood
Fireplace No
Appliance Gas Water Heater, Dishwasher, Dryer, ENERGY STAR Qualified Appliances, Microwave, Refrigerator, Washer
Exterior
Exterior Feature Mailbox
Parking Features Shared Driveway, Driveway
Fence Back Yard, Fenced
Utilities Available Cable Available
Amenities Available Park
Private Pool No
Building
Lot Description Near Public Transit, Near School, Near Shops, Level, Sprinklers In Front,
Sewer Cesspool
Water Public
Level or Stories Three Or More, Multi/Split
Structure Type Frame,Brick,Vinyl Siding
New Construction No
Schools
Elementary Schools May Moore Primary School
Middle Schools Robert Frost Middle School
High Schools Deer Park High School
School District Deer Park
Others
Senior Community Yes
Special Listing Condition None
GET MORE INFORMATION



