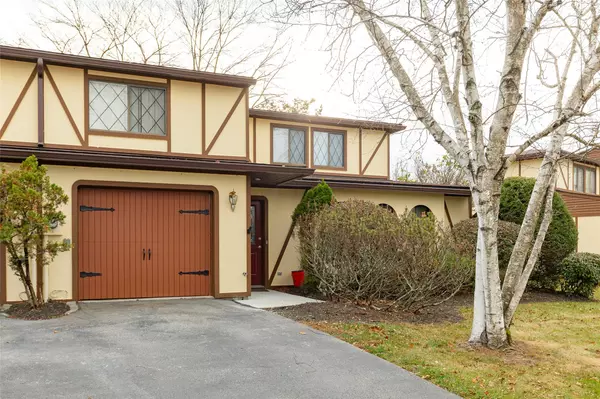119 Stringham RD #4 La Grange Ville, NY 12540
UPDATED:
11/18/2024 07:08 AM
Key Details
Property Type Townhouse
Sub Type Townhouse
Listing Status Active
Purchase Type For Sale
Square Footage 1,534 sqft
Price per Sqft $228
Subdivision Hampton Mews
MLS Listing ID KEY800442
Style Other,Tudor
Bedrooms 2
Full Baths 1
Half Baths 1
HOA Fees $400/mo
Originating Board onekey2
Rental Info No
Year Built 1987
Annual Tax Amount $7,318
Lot Size 435 Sqft
Acres 0.01
Property Description
As you enter the main living level, you’ll be greeted by an inviting eat-in kitchen, complete with a sliding glass door that leads to a serene concrete private patio—ideal for enjoying your morning coffee or evening relaxation. The spacious dining and living areas feature soaring vaulted ceilings, creating an airy ambiance for entertaining family and friends. This level also includes a convenient half bathroom, a laundry/utility room, and access to a one-car garage, making daily life a breeze.
Ascend to the second floor, where you'll discover an oversized primary bedroom that offers two generous walk-in closets, providing ample storage for your wardrobe. The second bedroom is equally spacious, complete with a large closet, ensuring comfort for family or guests. The full bathroom on this level is a true retreat, featuring a luxurious soaking tub, a separate shower stall, and a double sink, making it perfect for unwinding after a long day.
This townhome also benefits from off-street parking, with a blacktop common driveway accommodating one vehicle. Additionally, the Homeowners Association (HOA) is set to install a new concrete sidewalk, enhancing accessibility and curb appeal.
Location is everything, and this home is ideally situated just under five minutes from the Taconic State Parkway, providing easy access to nearby areas. The Metro North Railway is a mere 20 minutes away, making commuting a breeze. You'll find yourself conveniently close to the myriad of amenities that the picturesque Hudson Valley has to offer.
Explore the charm of nearby towns, indulge in local dining experiences, and sample the delightful offerings from wineries, cafes, and farm-to-fork eateries. For those who love the outdoors, the region is abundant with recreational activities, including hiking, biking, walking trails, and water sports, ensuring that adventure is always just around the corner.
Embrace the Hudson Valley lifestyle that so many have come to cherish, and make this beautiful townhome your own. Whether you're looking for a place to call home or an investment opportunity, the Hampton Mews Townhome presents endless possibilities. Come and discover the life that awaits you in this wonderful community!
Location
State NY
County Dutchess County
Rooms
Basement None
Interior
Interior Features Ceiling Fan(s), Formal Dining, High Ceilings, Primary Bathroom, Open Floorplan, Pantry, Soaking Tub, Walk-In Closet(s), Washer/Dryer Hookup
Heating Natural Gas
Cooling Central Air
Flooring Carpet, Ceramic Tile
Fireplaces Type None
Fireplace No
Appliance Other
Laundry Electric Dryer Hookup, Laundry Room, Washer Hookup
Exterior
Parking Features Attached, Driveway, Garage, Off Street
Garage Spaces 1.0
Fence Back Yard, Other
Utilities Available Cable Available, Electricity Available
View Panoramic
Total Parking Spaces 2
Garage true
Private Pool No
Building
Sewer Public Sewer
Water Public
Level or Stories Two
Structure Type Stucco
Schools
Elementary Schools Noxon Road Elementary School
Middle Schools Lagrange Middle School
High Schools Arlington High School
School District Arlington
Others
Senior Community No
Special Listing Condition Probate Listing
GET MORE INFORMATION



