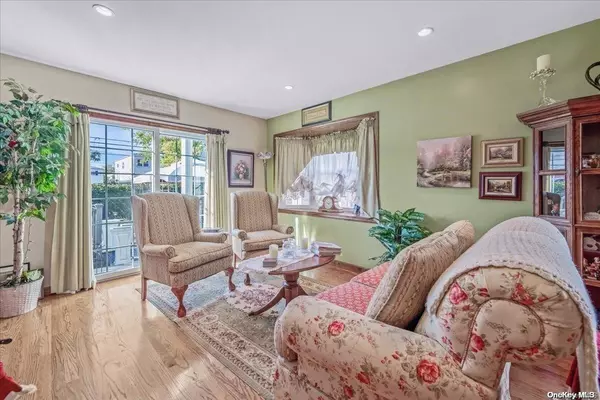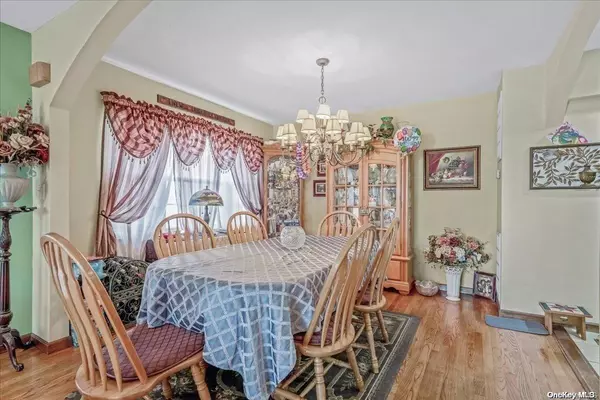64-40 138 ST Flushing, NY 11367
UPDATED:
11/22/2024 07:29 PM
Key Details
Property Type Multi-Family
Sub Type Duplex
Listing Status Active
Purchase Type For Sale
Square Footage 3,000 sqft
Price per Sqft $582
MLS Listing ID KEYL3515770
Style Other
Bedrooms 8
Full Baths 3
Half Baths 1
Originating Board onekey2
Rental Info No
Year Built 1945
Annual Tax Amount $13,300
Lot Dimensions 42.42x113.33
Property Description
Location
State NY
County Queens
Rooms
Basement See Remarks, Full
Interior
Interior Features Eat-in Kitchen, Walk-In Closet(s)
Heating Natural Gas, Oil, Forced Air, Hot Water
Cooling Central Air, Wall Unit(s)
Flooring Hardwood
Fireplace No
Appliance Dishwasher, Dryer, Humidifier, Microwave, Gas Water Heater
Exterior
Exterior Feature Mailbox
Parking Features Private, Driveway
Utilities Available Cable Available
Amenities Available Park
Total Parking Spaces 3
Private Pool No
Building
Lot Description Near Public Transit, Near Shops, Level
Water None
Level or Stories Two
Structure Type Block,Frame,Brick
New Construction No
Schools
High Schools John Bowne High School
School District Queens 25
Others
Senior Community No
Special Listing Condition None
GET MORE INFORMATION



