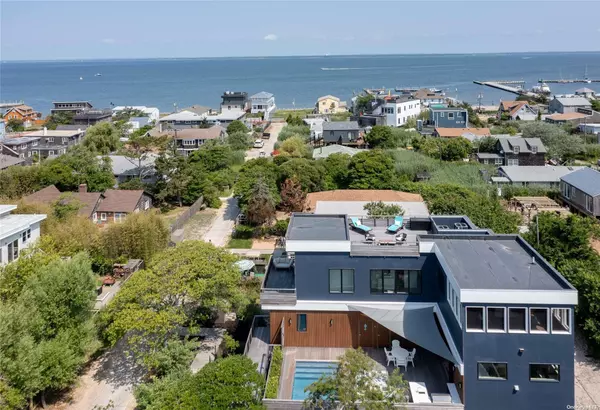18 Seneca ST Ocean Bay Park, NY 11770
UPDATED:
11/22/2024 05:12 PM
Key Details
Property Type Single Family Home
Sub Type Single Family Residence
Listing Status Active
Purchase Type For Sale
MLS Listing ID KEYL3539644
Style Contemporary
Bedrooms 5
Full Baths 4
Half Baths 1
Originating Board onekey2
Rental Info No
Year Built 2022
Annual Tax Amount $7,680
Lot Dimensions 75x100
Property Description
Location
State NY
County Suffolk County
Rooms
Basement None
Interior
Interior Features Ceiling Fan(s), Cathedral Ceiling(s), Entrance Foyer, Granite Counters, Pantry, First Floor Bedroom, Primary Bathroom
Heating Electric, Forced Air
Cooling Central Air
Flooring Hardwood
Fireplaces Number 1
Fireplace Yes
Appliance Electric Water Heater, Dryer, ENERGY STAR Qualified Appliances, Refrigerator, Washer
Exterior
Exterior Feature Roof Deck
Parking Features None
Fence Fenced
Utilities Available Trash Collection Public
Waterfront Description Beach Front,Ocean Front
View Water, Bridge(s), Other, Panoramic
Private Pool No
Building
Lot Description Sprinklers In Front,
Sewer Septic Tank
Water Public
Structure Type Frame
New Construction Yes
Schools
Middle Schools Islip Middle School
High Schools Islip High School
School District Fire Island
Others
Senior Community No
Special Listing Condition None
GET MORE INFORMATION



