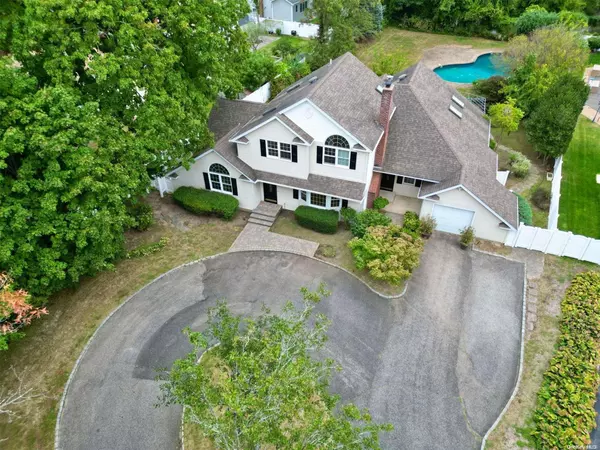605 Elwood RD East Northport, NY 11731
UPDATED:
11/21/2024 02:19 PM
Key Details
Property Type Single Family Home
Sub Type Single Family Residence
Listing Status Pending
Purchase Type For Sale
Square Footage 3,600 sqft
Price per Sqft $261
MLS Listing ID KEYL3581466
Style Colonial
Bedrooms 3
Full Baths 2
Half Baths 1
Originating Board onekey2
Rental Info No
Year Built 1948
Annual Tax Amount $18,807
Lot Dimensions 0.54
Property Description
Location
State NY
County Suffolk County
Rooms
Basement Finished
Interior
Interior Features Cathedral Ceiling(s), Eat-in Kitchen, Granite Counters, Master Downstairs, Walk-In Closet(s), Formal Dining, Primary Bathroom
Heating Hot Water, Natural Gas
Cooling Central Air
Flooring Hardwood
Fireplaces Number 1
Fireplace Yes
Appliance Dishwasher, Microwave, Refrigerator, Indirect Water Heater
Exterior
Parking Features Private, Garage Door Opener, Attached, Driveway
Fence Back Yard
Pool In Ground
Utilities Available Trash Collection Public
Private Pool Yes
Building
Lot Description Level
Sewer Cesspool, Septic Tank
Water Public
Level or Stories Three Or More
Structure Type Frame,Vinyl Siding
New Construction No
Schools
Middle Schools Elwood Middle School
High Schools Elwood/John Glenn High School
School District Elwood
Others
Senior Community No
Special Listing Condition Real Estate Owned
GET MORE INFORMATION



