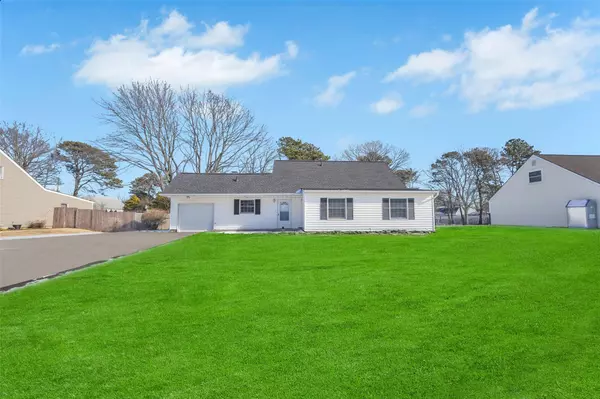51 Pitchpine PL Medford, NY 11763
OPEN HOUSE
Sun Feb 23, 11:30am - 1:30pm
UPDATED:
02/19/2025 04:56 PM
Key Details
Property Type Single Family Home
Sub Type Single Family Residence
Listing Status Active
Purchase Type For Sale
Square Footage 1,840 sqft
Price per Sqft $320
Subdivision The Pines
MLS Listing ID KEY816962
Style Cape Cod
Bedrooms 4
Full Baths 2
Originating Board onekey2
Rental Info No
Year Built 1972
Annual Tax Amount $12,787
Lot Size 0.310 Acres
Acres 0.31
Property Sub-Type Single Family Residence
Property Description
Location
State NY
County Suffolk County
Interior
Interior Features First Floor Bedroom, First Floor Full Bath, Crown Molding, Eat-in Kitchen, Formal Dining, Granite Counters, Primary Bathroom, Recessed Lighting
Heating Oil
Cooling None
Flooring Hardwood, Laminate
Fireplace No
Appliance Dishwasher, Dryer, Oven, Refrigerator, Washer
Laundry In Kitchen
Exterior
Exterior Feature Other
Garage Spaces 1.0
Utilities Available Underground Utilities
Garage true
Building
Sewer Public Sewer
Water Public
Level or Stories Two
Structure Type Frame
Schools
Elementary Schools Barton Elementary School
Middle Schools Saxton Middle School
High Schools Patchogue-Medford High School
School District Patchogue-Medford
Others
Senior Community No
Special Listing Condition None


