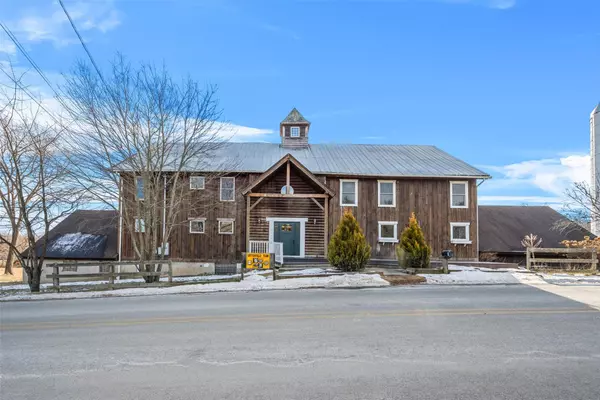7 Hortons RD Westtown, NY 10998
UPDATED:
02/23/2025 07:09 PM
Key Details
Property Type Single Family Home
Sub Type Single Family Residence
Listing Status Active
Purchase Type For Sale
Square Footage 4,765 sqft
Price per Sqft $142
MLS Listing ID KEY814502
Style Barn,Colonial
Bedrooms 4
Full Baths 3
Half Baths 2
HOA Y/N No
Originating Board onekey2
Rental Info No
Year Built 2009
Annual Tax Amount $14,470
Lot Size 2.000 Acres
Acres 2.0
Property Sub-Type Single Family Residence
Property Description
As you enter the home, you're greeted by a truly unique and inviting atmosphere. The transformation from a rustic barn to a luxurious home is nothing short of stunning. The expansive, open layout is enhanced by custom wood accents throughout, adding a natural warmth and charm that feels both welcoming and sophisticated. Large, colorful stained glass windows create a play of light across the rooms, filling the home with a sense of brightness and tranquility.
The main living area flows seamlessly from one space to another. Whether you're enjoying the large, comfortable family room or hosting in the chef-inspired kitchen, the layout is designed for comfort and ease. The central fireplace offers a dramatic focal point, perfect for cozy nights in. The kitchen itself is well-appointed, with modern touches that balance the home's rustic vibe, ideal for preparing meals or entertaining.
The home also offers a sense of private retreat. French doors open to the primary suite which is tucked away, offering peace and quiet on the first floor. With generous space, a spacious walk-in closet, and a luxurious bath, it's the perfect place to unwind. Upstairs, additional rooms are spacious and versatile, with plenty of natural light and room for relaxation, whether it's a cozy den or quiet bedrooms. One of these bedrooms is a en-suite.
The lower level is a true destination in itself, with a unique private bar and lounge area that feels both intimate and full of character. With its own exterior entrance, this space provides the perfect setting for entertaining, enjoying a quiet evening, or even setting up as a separate guest suite. Whether it's for family, friends, or your own creative pursuits, this lower level gives you all the room you need to make the space truly your own. Home is approx 55 minutes from NYC. The best of both worlds!
Location
State NY
County Orange County
Rooms
Basement Walk-Out Access
Interior
Interior Features First Floor Bedroom, First Floor Full Bath, Beamed Ceilings, Cathedral Ceiling(s), Eat-in Kitchen, Entrance Foyer, Formal Dining, High Ceilings, Primary Bathroom, Master Downstairs, Open Floorplan, Open Kitchen, Pantry, Soaking Tub, Storage, Walk-In Closet(s), Washer/Dryer Hookup, Wet Bar
Heating Baseboard, Propane
Cooling Individual Units
Flooring Hardwood
Fireplaces Number 1
Fireplace Yes
Appliance Dishwasher, Dryer, Electric Range, Electric Water Heater, Microwave, Refrigerator, Stainless Steel Appliance(s), Washer
Laundry Laundry Room
Exterior
Garage Spaces 2.0
Utilities Available Trash Collection Private
Garage true
Building
Sewer Septic Tank
Water Drilled Well
Structure Type Other,Post and Beam
Schools
Elementary Schools Minisink Valley Elementary
Middle Schools Minisink Valley Middle School
High Schools Minisink Valley High School
School District Minisink Valley
Others
Senior Community No
Special Listing Condition None
Virtual Tour https://iframe.videodelivery.net/415ec4486f44558998badc00b7651743


