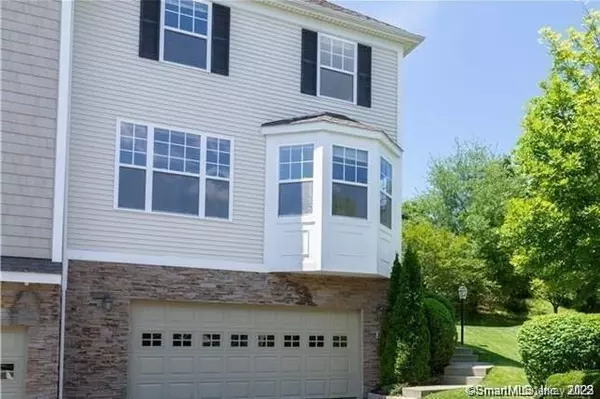For more information regarding the value of a property, please contact us for a free consultation.
17 Crestview LN Danbury, CT 06810
Want to know what your home might be worth? Contact us for a FREE valuation!

Our team is ready to help you sell your home for the highest possible price ASAP
Key Details
Sold Price $502,500
Property Type Condo
Sub Type Condominium
Listing Status Sold
Purchase Type For Sale
Square Footage 2,316 sqft
Price per Sqft $216
Subdivision Woodland Hills
MLS Listing ID H6249855
Sold Date 08/14/23
Style Townhouse
Bedrooms 3
Full Baths 2
Half Baths 1
HOA Fees $510/mo
Originating Board onekey
Rental Info No
Year Built 2004
Annual Tax Amount $5,435
Property Description
TRI-LEVEL TOWNHOME. Sought after "Fenton" model offers flexible floor plan. FR/kitchen combo or DR/kitchen combo. Light filled LR features extensive custom woodwork, gas fireplace & sliders to secluded patio. Large EIK offers granite counters & gas range. 9' ceilings, recessed lighting, built-ins in DR, crown molding, H/W floors on main & bedroom levels. Bedroom level features LUXURY master w/ WIC, vaulted ceiling, ensuite master Whirlpool bath w/ separate shower & double sinks, 2 additional bedrooms & full bath. Enjoy the 3rd level loft perfect for office/guest space. The unfinished lower level is ready to finish for FR or gym space & has access to roomy 2 car garage. This AWARD WINNING COMPLEX WILL CHANGE YOUR LIFESTYLE. Come home to manicured landscaping, unwind by the heated pool, play tennis, hike the trails, enjoy the clubhouse, basketball court & gym. ONLY 15 MINUTES FROM NY, BORDERING QUAINT BETHEL WITH SMALL-TOWN SHOPS & RESTAURANTS & EVERYTHING DOWNTOWN DANBURY HAS TO OFFER.
Location
State CT
County Out Of Area
Rooms
Basement Unfinished
Interior
Heating Natural Gas, Forced Air
Cooling Central Air
Fireplaces Number 1
Fireplace Yes
Appliance Dishwasher, Dryer, Microwave, Oven, Refrigerator, Washer
Exterior
Parking Features Attached
Pool In Ground
Garage true
Private Pool Yes
Building
Sewer Sewer
Water Public
Level or Stories Three Or More
Structure Type Frame,Vinyl Siding
Schools
Elementary Schools Call Listing Agent
Middle Schools Call Listing Agent
High Schools Call Listing Agent
School District Call Listing Agent
Others
Senior Community No
Ownership Condo
Special Listing Condition None
Pets Description Yes
Read Less
Bought with Keller Williams Realty Partner
GET MORE INFORMATION

