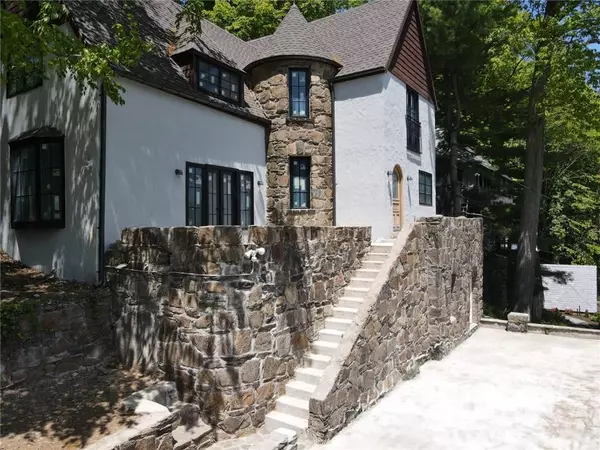For more information regarding the value of a property, please contact us for a free consultation.
5 Sherwood PL Scarsdale, NY 10583
Want to know what your home might be worth? Contact us for a FREE valuation!

Our team is ready to help you sell your home for the highest possible price ASAP
Key Details
Sold Price $953,700
Property Type Single Family Home
Sub Type Single Family Residence
Listing Status Sold
Purchase Type For Sale
Square Footage 1,800 sqft
Price per Sqft $529
MLS Listing ID KEYH6119629
Sold Date 12/19/21
Style Tudor
Bedrooms 3
Full Baths 2
Half Baths 1
Originating Board onekey2
Rental Info No
Year Built 1928
Annual Tax Amount $33,095
Lot Size 5,009 Sqft
Acres 0.115
Property Description
One-of-a-kind, stunning Tudor-style home on a tree-lined street, blocks from Scarsdale train station and Edgemont schools. Imagine stepping into this gorgeous gem with a chiseled stone turret and two large patios perfect for entertaining guests at a summer cookout with unobstructed water and tree views. Designer choices in this beautiful home set it apart from every other home in the neighborhood. The main level boasts 9-foot ceilings with exotic hardwood flooring throughout, gourmet Jenn-Air stainless steel appliances, large marble kitchen island that acts as a centerpiece, large light-filled bay windows, and a beautiful fireplace set off by patio doors leading to your own river views. The spacious master bedroom has scenic views and an updated master bath on the 2nd floor while the 2nd and 3rd bedrooms share an ample bathroom. The basement has a half bath and a two car garage. Find peace of mind with new central air/heat, roof, plumbing, electrical, windows, kitchen, baths. Additional Information: ParkingFeatures:2 Car Attached,
Location
State NY
County Westchester County
Rooms
Basement Finished, Partial, Walk-Out Access
Interior
Interior Features Cathedral Ceiling(s), Chandelier, ENERGY STAR Qualified Door(s), Formal Dining, Granite Counters, Marble Counters, Primary Bathroom, Pantry
Heating Electric, Forced Air
Cooling Central Air
Flooring Hardwood
Fireplace No
Appliance Cooktop, Dishwasher, Electric Water Heater, ENERGY STAR Qualified Appliances, Refrigerator
Exterior
Parking Features Attached
Utilities Available Trash Collection Public
Amenities Available Park
View River
Total Parking Spaces 2
Building
Lot Description Near Public Transit, Near School, Near Shops, Views
Sewer Public Sewer
Water Public
Level or Stories Two
Structure Type Blown-In Insulation,Frame,Stone
Schools
Elementary Schools Seely Place
Middle Schools Edgemont Junior-Senior High School
High Schools Edgemont Junior-Senior High School
School District Edgemont
Others
Senior Community No
Special Listing Condition None
Read Less
Bought with RE/MAX Distinguished Hms.&Prop
GET MORE INFORMATION

