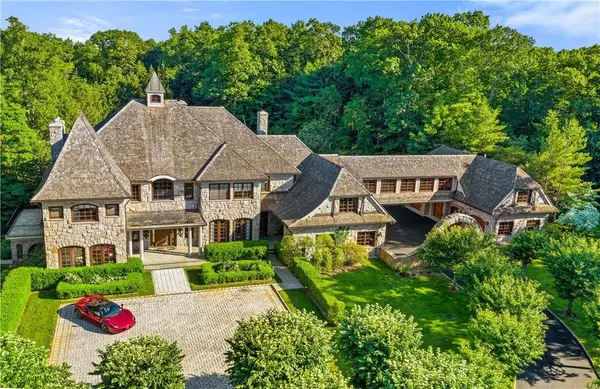For more information regarding the value of a property, please contact us for a free consultation.
9 Terrace CIR Armonk, NY 10504
Want to know what your home might be worth? Contact us for a FREE valuation!

Our team is ready to help you sell your home for the highest possible price ASAP
Key Details
Sold Price $4,000,000
Property Type Single Family Home
Sub Type Single Family Residence
Listing Status Sold
Purchase Type For Sale
Square Footage 12,343 sqft
Price per Sqft $324
MLS Listing ID KEYH6123140
Sold Date 11/23/21
Style Estate
Bedrooms 7
Full Baths 7
Half Baths 2
Originating Board onekey2
Rental Info No
Year Built 2005
Annual Tax Amount $83,073
Lot Size 2.914 Acres
Acres 2.9136
Property Description
Hand cut stone Manor sited majestically on nearly three acres of mature landscape in a coveted Armonk estate area. Custom built with a superior level of craftmanship for the truly discerning buyer. Offering a multitude of spectacular design features that will far surpass your expectations. Some notable features include an impressive two-story grand foyer, top-of-the-line Ruff kitchen, extravagant primary suite with fireplace, two baths, two dressing rooms, and a complete staff wing. The lower level boasts a professional grade gym, theater, bar and wine cellar. An elegant courtyard, bridges an 8 car garage to store everyone’s toys. Outdoor amenities include a gated entry, expansive slate terrace, large gunite pool and a 12-person hot tub surrounded by a vibrant array of plantings, specimen trees and gardens. A true resort-like compound just minutes to downtown Armonk. Additional Information: Amenities:Guest Quarters,ParkingFeatures:4+ Car Attached,4+ Car Detached,
Location
State NY
County Westchester County
Rooms
Basement Finished, Full
Interior
Interior Features Cathedral Ceiling(s), Eat-in Kitchen, Entrance Foyer, Formal Dining, Marble Counters, Primary Bathroom, Pantry
Heating Hydro Air, Natural Gas
Cooling Central Air
Flooring Hardwood
Fireplaces Number 5
Fireplace Yes
Appliance Gas Water Heater
Laundry Inside
Exterior
Parking Features Attached, Detached, Heated Garage
Fence Fenced
Pool In Ground
Utilities Available Trash Collection Public
Building
Lot Description Cul-De-Sac, Level, Near School, Near Shops, Sprinklers In Front, Sprinklers In Rear
Sewer Public Sewer
Water Drilled Well
Level or Stories Three Or More
Structure Type Frame,Stone
Schools
Elementary Schools Coman Hill
Middle Schools H C Crittenden Middle School
High Schools Byram Hills High School
School District Byram Hills
Others
Senior Community No
Special Listing Condition None
Read Less
Bought with Compass Greater NY, LLC
GET MORE INFORMATION

