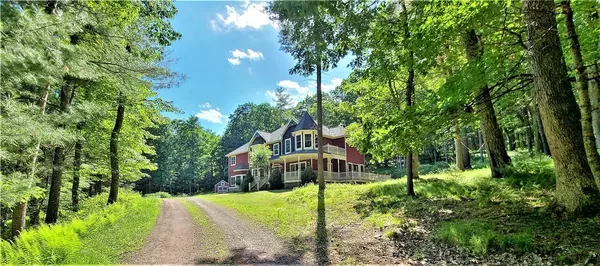For more information regarding the value of a property, please contact us for a free consultation.
46 Pixie Doodle LN Bethel, NY 12720
Want to know what your home might be worth? Contact us for a FREE valuation!

Our team is ready to help you sell your home for the highest possible price ASAP
Key Details
Sold Price $530,000
Property Type Single Family Home
Sub Type Single Family Residence
Listing Status Sold
Purchase Type For Sale
Square Footage 2,364 sqft
Price per Sqft $224
MLS Listing ID KEYH6122979
Sold Date 01/06/22
Style Colonial,Farm House,Victorian
Bedrooms 4
Full Baths 2
Half Baths 1
Originating Board onekey2
Rental Info No
Year Built 2004
Annual Tax Amount $7,969
Lot Size 5.010 Acres
Acres 5.01
Property Description
Delightful Victorian Farmhouse is the right choice for your primary/secondary home in the country. Move-in ready with high-speed Internet in Sullivan West School District it is set on 5 acres on a private cul-de-sac in desirable Bethel. Impressive Airbnb opportunity, no restrictions, 3 miles to Bethel Woods concerts and events. Easy access in and out!! Gorgeous hardwood floors run throughout. Sunny and bright EIK offers granite counters, tons of workspace and central island. Plan is classic with formal DR, den/parlor, LR with fireplace, French doors that open to wraparound deck/ covered porch that overlook a private wooded setting. Main BR suite features huge bath, double sinks, jet tub and shower, 2 walk-in closets and private balcony. 3 more BR's, full bath, washer/dryer and a gigantic BONUS room occupy the second floor. Finish to taste for plenty of storage, guest quarters, playroom or studio. 2-car garage, full basement, central AC, and lovely manageable grounds complete the package. Near to lakes, restaurants, hiking, and Lake Superior State park. Fall in love! Additional Information: HeatingFuel:Oil Above Ground,ParkingFeatures:2 Car Attached,
Location
State NY
County Sullivan County
Rooms
Basement Full, Unfinished, Walk-Out Access
Interior
Interior Features Ceiling Fan(s), Eat-in Kitchen, Entrance Foyer, Formal Dining, Granite Counters, Primary Bathroom, Pantry, Walk-In Closet(s)
Heating Baseboard, Hot Water, Oil
Cooling Central Air
Flooring Hardwood
Fireplaces Number 1
Fireplace Yes
Appliance Dishwasher, Dryer, Refrigerator, Washer, Oil Water Heater
Laundry Inside
Exterior
Exterior Feature Balcony
Parking Features Attached
Utilities Available Trash Collection Private
Total Parking Spaces 2
Building
Sewer Septic Tank
Water Drilled Well
Structure Type Frame,Vinyl Siding
Schools
Elementary Schools Sullivan West Elementary
Middle Schools Sullivan West High School At Lake Huntington
High Schools Sullivan West High School
School District Sullivan West
Others
Senior Community No
Special Listing Condition None
Read Less
Bought with Eagle Valley Realty
GET MORE INFORMATION

