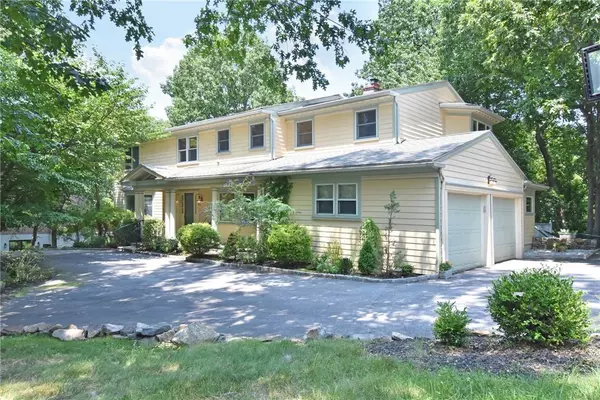For more information regarding the value of a property, please contact us for a free consultation.
298 Riverview RD Irvington, NY 10533
Want to know what your home might be worth? Contact us for a FREE valuation!

Our team is ready to help you sell your home for the highest possible price ASAP
Key Details
Sold Price $1,470,000
Property Type Single Family Home
Sub Type Single Family Residence
Listing Status Sold
Purchase Type For Sale
Square Footage 3,816 sqft
Price per Sqft $385
MLS Listing ID KEYH6131534
Sold Date 12/14/21
Style Colonial
Bedrooms 5
Full Baths 4
Originating Board onekey2
Rental Info No
Year Built 1972
Annual Tax Amount $50,737
Lot Size 0.929 Acres
Acres 0.9293
Property Description
This is the home you have been searching for, surrounded by nature, beautifully set amongst the trees, a very private and peaceful setting yet close to schools and village. Bright and light with walls of windows and skylights above. Multiple office spaces, room for a gym and an open floor plan from the kitchen to the breakfast room to the family room areas beyond. All of this opening out to an amazing deck that runs the full length of the house, overlooking the beautiful woods and seasonal river views! Imagine the parties you will host on the oversized deck, under the moonlight, dining al fresco! Flat side yard perfect for a game of catch. Complete with two primary bedroom suites, one with a Juliette balcony & one handicapped accessible. Luxurious master bath with deep spa bubbling tub and radiant heat floors. Perched at the peak of Riverview Road, you are just steps away from the Irvington Woods, 400 acres of protected greenspace. Even a charming rocking chair front porch for your relaxation at the end of a long day. Close to all the Historic Village of Irvington has to offer, yet an easy and beautiful riverside commute into Grand Central. Taxes have been grieved, assessment is now $1.5, tax reduction expected. Additional Information: ParkingFeatures:2 Car Attached,
Location
State NY
County Westchester County
Rooms
Basement Finished, Walk-Out Access
Interior
Interior Features Cathedral Ceiling(s), Eat-in Kitchen, Entrance Foyer, Formal Dining, First Floor Bedroom, Granite Counters, Primary Bathroom, Walk-In Closet(s)
Heating Forced Air, Natural Gas
Cooling Central Air
Flooring Hardwood
Fireplaces Number 1
Fireplace Yes
Appliance Convection Oven, Cooktop, Dishwasher, Dryer, Microwave, Refrigerator, Washer, Gas Water Heater
Exterior
Exterior Feature Balcony
Parking Features Attached, Garage Door Opener
Utilities Available Trash Collection Public
View River
Total Parking Spaces 2
Building
Lot Description Corner Lot, Part Wooded, Views
Sewer Public Sewer
Water Public
Level or Stories Two
Structure Type Clapboard,Frame
Schools
Elementary Schools Dows Lane (K-3) School
Middle Schools Irvington Middle School
High Schools Irvington High School
School District Irvington
Others
Senior Community No
Special Listing Condition None
Read Less
Bought with Compass Greater NY, LLC
GET MORE INFORMATION

