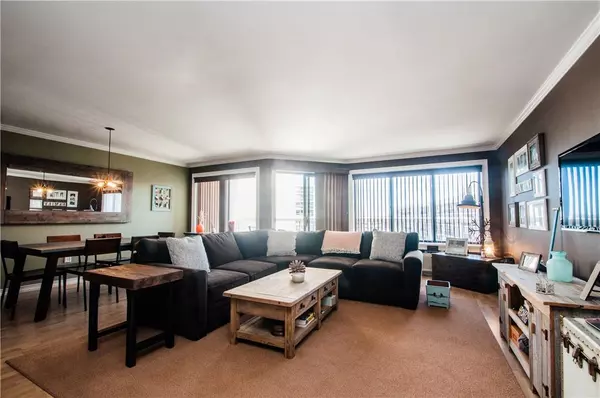For more information regarding the value of a property, please contact us for a free consultation.
100 High Point DR #614 Hartsdale, NY 10530
Want to know what your home might be worth? Contact us for a FREE valuation!

Our team is ready to help you sell your home for the highest possible price ASAP
Key Details
Sold Price $345,000
Property Type Condo
Sub Type Condominium
Listing Status Sold
Purchase Type For Sale
Square Footage 987 sqft
Price per Sqft $349
Subdivision High Point Of Hartsdale
MLS Listing ID KEYH6135941
Sold Date 11/15/21
Bedrooms 1
Full Baths 1
HOA Fees $638/mo
Originating Board onekey2
Rental Info No
Year Built 1975
Annual Tax Amount $4,946
Lot Size 435 Sqft
Acres 0.01
Property Description
Move right in!! Immaculate, Updated unit with newer: crown molding, dishwasher (hardly used-like new!), wall to wall carpet in bedroom (like new!), paint job and updated doors throughout. Custom trim molding in kitchen and around doorways. Updated kitchen/bath with tile floor, updated laminate flooring in living room. Walk-in closet plus another large closet in bedroom. Highly Desired Community Complex features 24 Hour Gatehouse, Large Olympic Sized Pool/Kiddie pool with sundecks, Clubhouse with Kitchen, 24 Hour Fitness Center, Sauna, and Bike Room. Individual Storage Room B19 on 1st floor. Parking Space #147 in back of building with convenient front and back entrances. Laundry room and garbage room on every floor. On Site Management/Supers. Plenty of parking for visitors. Taxes do not reflect Star exemption-approx. $1272. Sconce in entryway next to front door excluded. Additional Information: Amenities:Storage,
Location
State NY
County Westchester County
Rooms
Basement None
Interior
Interior Features Eat-in Kitchen, Elevator, Entrance Foyer, Pantry, Walk-In Closet(s)
Heating Electric, See Remarks
Cooling Central Air, Wall/Window Unit(s)
Flooring Carpet
Fireplace No
Appliance Dishwasher, Microwave, Refrigerator, Tankless Water Heater
Laundry Common Area
Exterior
Exterior Feature Balcony
Parking Features Assigned
Pool Community, In Ground
Utilities Available Trash Collection Public
Amenities Available Clubhouse, Elevator(s), Fitness Center, Gated, Sauna, Spa/Hot Tub
Building
Lot Description Near Shops, Views
Sewer Public Sewer
Water Public
Schools
Elementary Schools Early Childhood Program
Middle Schools Woodlands Middle/High School (Grades 7-12)
High Schools Woodlands Middle/High School
School District Greenburgh Central School District
Others
Senior Community No
Special Listing Condition None
Pets Allowed No
Read Less
Bought with Weichert Realtors
GET MORE INFORMATION

