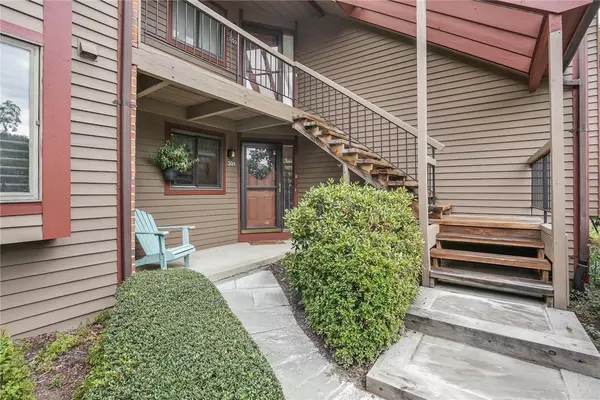For more information regarding the value of a property, please contact us for a free consultation.
301 Eagle Bay DR Ossining, NY 10562
Want to know what your home might be worth? Contact us for a FREE valuation!

Our team is ready to help you sell your home for the highest possible price ASAP
Key Details
Sold Price $430,000
Property Type Condo
Sub Type Condominium
Listing Status Sold
Purchase Type For Sale
Square Footage 1,248 sqft
Price per Sqft $344
Subdivision Eagle Bay
MLS Listing ID KEYH6137304
Sold Date 11/23/21
Style Garden
Bedrooms 2
Full Baths 2
HOA Fees $582/mo
Originating Board onekey2
Rental Info No
Year Built 1982
Annual Tax Amount $7,475
Lot Size 4 Sqft
Acres 1.0E-4
Property Description
Wonderful one level living in this sun filled, delightful condo at sought after Eagle Bay. One of 18 homes with a detached garage. Spacious entry foyer welcomes you into this home from the front porch. Updated eat in kitchen opens for formal dining room. Large living room w/wood burning fireplace & SGD to private deck which leads to yard. Second bedroom can also be used as an office or den. Large hall bathroom & laundry. Master bedroom suite w/walk in closet, dressing room & bathroom. Located directly across from the spectacular amenities which include pool, tennis, playground & clubhouse w/meeting room w/kitchen & decks, & gym. Assigned parking in addition to the garage. A short walk to the Croton Harmon Train Station w/under an hour to NYC. Easy access to both the Village of Croton & Village of Ossining w/great restaurants, shops & parks along the Hudson River. This home has it all. Monthly common charges include heat & hot water. Move in time to enjoy the Fall foliage on the Hudson. Additional Information: ParkingFeatures:1 Car Detached,
Location
State NY
County Westchester County
Rooms
Basement None
Interior
Interior Features Chandelier, Eat-in Kitchen, Formal Dining, First Floor Bedroom, Master Downstairs, Primary Bathroom
Heating Forced Air, Natural Gas
Cooling Central Air
Flooring Carpet, Hardwood
Fireplace No
Appliance Dishwasher, Dryer, Microwave, Refrigerator, Washer, Gas Water Heater
Exterior
Parking Features Assigned, Detached, Garage Door Opener
Pool Community
Utilities Available Trash Collection Private
Amenities Available Clubhouse
Total Parking Spaces 1
Building
Lot Description Near Public Transit, Near Shops
Sewer Public Sewer
Water Public
Level or Stories One
Structure Type Frame,Wood Siding
Schools
Middle Schools Anne M Dorner Middle School
High Schools Ossining High School
School District Ossining
Others
Senior Community No
Special Listing Condition None
Pets Description Dogs OK
Read Less
Bought with Coldwell Banker Realty
GET MORE INFORMATION

