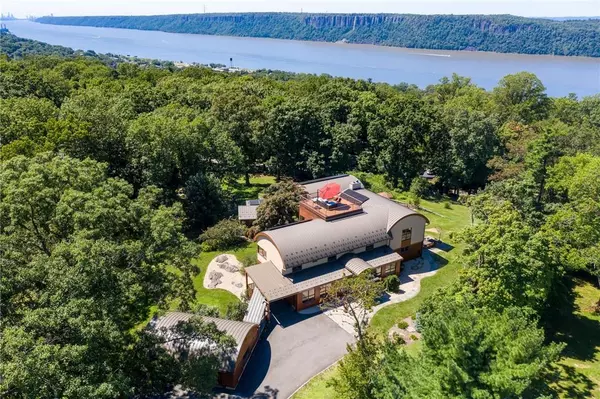For more information regarding the value of a property, please contact us for a free consultation.
255 Clinton AVE Dobbs Ferry, NY 10522
Want to know what your home might be worth? Contact us for a FREE valuation!

Our team is ready to help you sell your home for the highest possible price ASAP
Key Details
Sold Price $3,800,000
Property Type Single Family Home
Sub Type Single Family Residence
Listing Status Sold
Purchase Type For Sale
Square Footage 7,585 sqft
Price per Sqft $500
MLS Listing ID KEYH6145403
Sold Date 06/15/22
Style Contemporary
Bedrooms 6
Full Baths 6
Half Baths 2
Originating Board onekey2
Rental Info No
Year Built 2007
Annual Tax Amount $105,369
Lot Size 3.410 Acres
Acres 3.41
Property Description
A rare hilltop oasis immersed in privacy and serenity only 22 miles from NYC & just moments to the Village of Dobbs Ferry. This stunning Architectural Digest-quality home embraces eco-friendly sustainable living within a glorious, lushly landscaped 3.41-acre retreat w/ gunite pool & pool house! Among this home’s many alfresco entertaining areas is a NYC-chic rooftop deck w/ an aerial panorama capturing superb views of the Hudson River & to the distant Ramapo Mountains. Expertly crafted with the highest quality materials, this 7,585 sq.ft. beauty features solar panels, geothermal heating & cooling & radiant heated floors. Beneath the barreled roof lies a truly organic floor plan - soaring 2-story living room w/ fireplace & a glass wall to the patio, dining room & open chef’s kitchen, off which flows a spacious pantry, homework room, playroom, den & gym. Such versatility w/ 6 beds including a primary suite w/ sun deck, guest/nanny suite, library/office, mudroom & 3-car garage! Additional Information: Amenities:Guest Quarters,Storage,ParkingFeatures:3 Car Detached,
Location
State NY
County Westchester County
Rooms
Basement Finished, Partial, Walk-Out Access
Interior
Interior Features Cathedral Ceiling(s), Ceiling Fan(s), Eat-in Kitchen, Entrance Foyer, Formal Dining, Primary Bathroom, Pantry, Speakers, Walk-In Closet(s)
Heating Geothermal, Radiant, Solar
Cooling Central Air, Geothermal, Wall/Window Unit(s)
Flooring Carpet, Hardwood
Fireplaces Number 1
Fireplace Yes
Appliance Cooktop, Dishwasher, Dryer, ENERGY STAR Qualified Appliances, Refrigerator, Washer, Geothermal Water Heater
Laundry Inside
Exterior
Exterior Feature Awning(s), Mailbox, Speakers
Parking Features Carport, Detached, Driveway, Garage Door Opener
Fence Fenced
Pool In Ground
Utilities Available Trash Collection Public
View Mountain(s), River, Water
Total Parking Spaces 3
Building
Lot Description Cul-De-Sac, Sprinklers In Front, Sprinklers In Rear, Views
Sewer Public Sewer
Water Private, Public
Level or Stories Two
Structure Type Advanced Framing Technique,Cedar,Stucco
Schools
Elementary Schools Springhurst Elementary School
Middle Schools Dobbs Ferry Middle School
High Schools Dobbs Ferry High School
School District Dobbs Ferry
Others
Senior Community No
Special Listing Condition None
Read Less
Bought with Weld Realty
GET MORE INFORMATION

