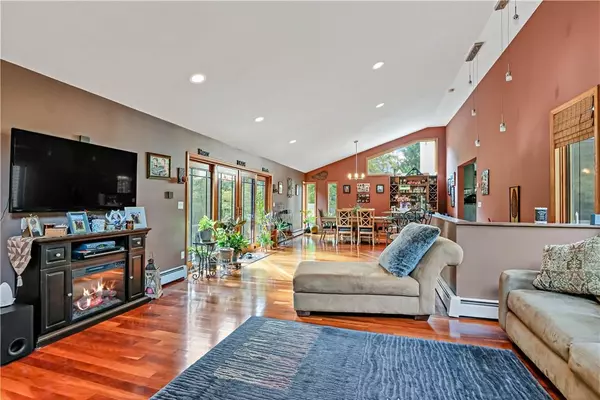For more information regarding the value of a property, please contact us for a free consultation.
444 Sprout Brook RD Garrison, NY 10524
Want to know what your home might be worth? Contact us for a FREE valuation!

Our team is ready to help you sell your home for the highest possible price ASAP
Key Details
Sold Price $845,000
Property Type Single Family Home
Sub Type Single Family Residence
Listing Status Sold
Purchase Type For Sale
Square Footage 2,594 sqft
Price per Sqft $325
MLS Listing ID KEYH6145523
Sold Date 06/03/22
Style Contemporary
Bedrooms 3
Full Baths 2
Originating Board onekey2
Rental Info No
Year Built 2001
Annual Tax Amount $16,629
Lot Size 1.480 Acres
Acres 1.48
Property Description
Weekend escape or live year-round. Perfect for entertaining. This is the home where family and friends gather. Open floor plan combines kitchen, dining, family, and living room for large gatherings while providing space for cozy conversations. Multi-level sun-decks create a Zen-like setting that flows to the babbling stream and connects to the patio and pool. Surrounded by acres of woods ensuring privacy and charm while providing miles of wooded hiking and riding trails. Hardwood floors create a warm and inviting living space. 14 and 16-foot, cathedral ceilings and multitude of windows and skylights enhance the spacious feel while allowing tons of natural light to fill the rooms. The walk-out lower level provides easy access to the patio, pool, hot tub and heated garage. There is also an exercise room and weight room. Custom built 24 foot by 24 foot barn/outbuilding with 13-foot ceilings. Meticulously maintained and updated, lives larger than listed, it is move-in ready. Additional Information: HeatingFuel:Oil Above Ground,ParkingFeatures:2 Car Detached,4+ Car Attached,
Location
State NY
County Putnam County
Rooms
Basement Full, Partially Finished, Walk-Out Access
Interior
Interior Features Cathedral Ceiling(s), Ceiling Fan(s), Eat-in Kitchen, Entrance Foyer, Formal Dining, First Floor Bedroom, Granite Counters, Primary Bathroom, Pantry, Speakers, Walk-In Closet(s)
Heating Baseboard, Hot Water, Oil, Radiant
Cooling Central Air
Flooring Hardwood
Fireplaces Number 1
Fireplace Yes
Appliance Convection Oven, Cooktop, Dishwasher, Dryer, Freezer, Microwave, Refrigerator, Washer, Oil Water Heater
Exterior
Exterior Feature Basketball Hoop, Mailbox, Speakers
Parking Features Attached, Detached, Garage Door Opener, Heated Garage, Storage
Pool In Ground
Utilities Available Trash Collection Private
Waterfront Description River Access,Water Access
View Mountain(s)
Total Parking Spaces 2
Building
Lot Description Sloped, Views
Sewer Septic Tank
Water Drilled Well
Level or Stories Two
Structure Type Frame,Vinyl Siding
Schools
Elementary Schools Van Cortlandtville
Middle Schools Lakeland-Copper Beech Middle Sch
High Schools Lakeland High School
School District Lakeland
Others
Senior Community No
Special Listing Condition None
Read Less
Bought with Hudson River Line Realty
GET MORE INFORMATION

