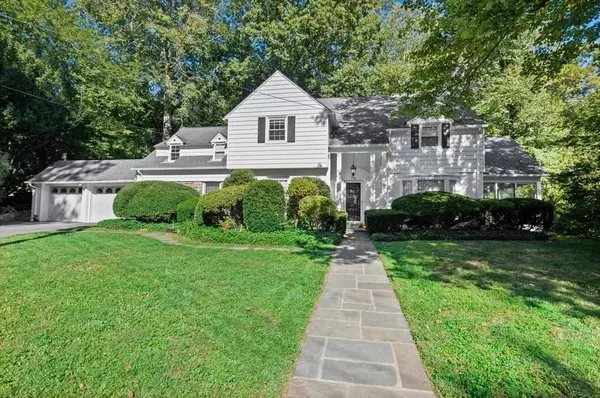For more information regarding the value of a property, please contact us for a free consultation.
176 Douglas PL Mount Vernon, NY 10552
Want to know what your home might be worth? Contact us for a FREE valuation!

Our team is ready to help you sell your home for the highest possible price ASAP
Key Details
Sold Price $900,000
Property Type Single Family Home
Sub Type Single Family Residence
Listing Status Sold
Purchase Type For Sale
Square Footage 2,828 sqft
Price per Sqft $318
Subdivision Huntswood
MLS Listing ID KEYH6147735
Sold Date 02/02/22
Style Colonial
Bedrooms 4
Full Baths 3
Half Baths 2
Originating Board onekey2
Rental Info No
Year Built 1930
Annual Tax Amount $30,825
Lot Size 0.402 Acres
Acres 0.4019
Property Description
Ideally located, adjacent to Bronxville Village & Field Club & bordering the Huntswood Nature Preserve, this impressive four bedroom/3.2 bath center hall Colonial is beautifully set on 2/5's acres of lush, expansive property. Offering convenient access to transportation; the Metro North train, only 25 minutes to Grand Central; school, shopping, & restaurants. Generous, light-filled rooms, distinctive details, & easy flow characterize this striking residence. The first floor: gracious entry; large living room w/granite fireplace & large bay window; French doors to glass-enclosed sunroom; FDR; dine-in-kitchen w/door to large flagstone patio & private, magnificent yard; lg bonus room; PR. Second level: Spacious MBR en Ste w/walk-in closets; BR w/porch; step down J & J bathroom; BR/Office; & Guest Room en Ste. Back staircase. Lower level; multi-purpose room; wine closet under stairs; laundry; & storage. Other wonderful features: two car garage; room for a pool; mature landscaping; & more. 11/1: A/O - CTS Additional Information: Amenities:Storage,ParkingFeatures:2 Car Attached,
Location
State NY
County Westchester County
Rooms
Basement Partially Finished
Interior
Interior Features Built-in Features, Ceiling Fan(s), Chandelier, Eat-in Kitchen, Entrance Foyer, Formal Dining, Granite Counters, Primary Bathroom, Walk-In Closet(s)
Heating Natural Gas, Steam
Cooling None
Flooring Hardwood
Fireplaces Number 1
Fireplace Yes
Appliance Dishwasher, Dryer, Refrigerator, Washer, Gas Water Heater
Laundry Inside
Exterior
Exterior Feature Balcony
Parking Features Attached, Driveway
Utilities Available Trash Collection Public
Amenities Available Park
Total Parking Spaces 2
Building
Lot Description Level, Near Public Transit, Near School, Near Shops, Views
Sewer Public Sewer
Water Public
Level or Stories Two
Structure Type Aluminum Siding,Brick,Frame,Stone
Schools
Elementary Schools Pennington
Middle Schools Pennington
High Schools Mt Vernon High School
School District Mount Vernon
Others
Senior Community No
Special Listing Condition None
Read Less
Bought with Houlihan Lawrence Inc.
GET MORE INFORMATION

