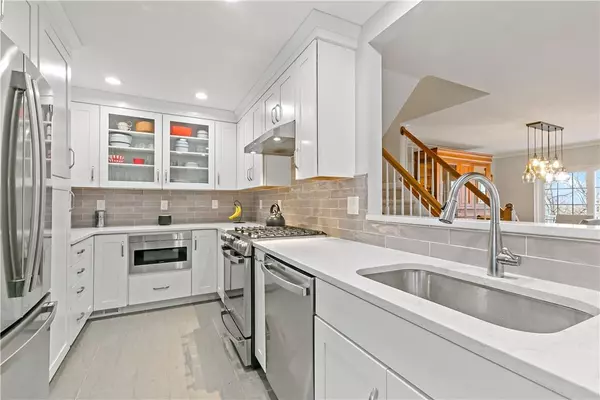For more information regarding the value of a property, please contact us for a free consultation.
119 Mystic DR Ossining, NY 10562
Want to know what your home might be worth? Contact us for a FREE valuation!

Our team is ready to help you sell your home for the highest possible price ASAP
Key Details
Sold Price $785,000
Property Type Condo
Sub Type Condominium
Listing Status Sold
Purchase Type For Sale
Square Footage 2,676 sqft
Price per Sqft $293
Subdivision Mystic Pointe
MLS Listing ID KEYH6156058
Sold Date 07/11/22
Style Townhouse
Bedrooms 2
Full Baths 2
Half Baths 2
HOA Fees $700/mo
Originating Board onekey2
Rental Info No
Year Built 1998
Annual Tax Amount $11,558
Lot Size 4 Sqft
Acres 1.0E-4
Property Description
Beautiful end unit townhome in the Mystic Pointe gated community. 2676 SF with a gorgeous, newly redesigned & renovated EIK in 2021 (quartzite counters, tile backsplash, SS appliances & relocated entry to garage from sunlit Breakfast area). Large open look- & pass-through to LR. Living Room/gas FPL/with new decorative tile surround/SGD to expansive Deck w/seasonal river views. Powder Room on main level & in LL. Recently freshly painted interior. Crown moldings added. Hardwood floors on main level. Two Bedrooms & two full baths on the Bedroom level. The Loft level is sunny & bright, perfect for guests and/or a home office, with a walk-in Cedar Closet & a walk-in storage Attic on this level. Large walk-out Lower Level Family/Recreation Room/SGD to patio. LL includes a 2nd Powder Room, Laundry area, storage area & mechanicals. Privacy in rear. Hot Water Tank 2014. Appliances & light fixtures included (except DR pendent lights). One car attached garage with additional storage loft above. Plenty of room for two additional cars to park in long driveway. Lots of visitor parking nearby. Gated Community with many amenities: Pool, Clubhouse, Gym, Tennis/Pickle Ball Court, walkway along the Hudson River. Dogs allowed. Commuter reimbursement to the Croton-Harmon train station at Metro-North Hudson Line. Floor plans attached are generic to the Eldridge model & not fully representative of the finished basement layout and loft areas. Please remove shoes in home, and wear masks. Please submit Best & Highest Offers by Monday 2/14 at 5 pm. AO and back up as of 2/14/22. No more showings. Additional Information: ParkingFeatures:1 Car Attached,
Location
State NY
County Westchester County
Rooms
Basement Finished, Walk-Out Access
Interior
Interior Features Cathedral Ceiling(s), Eat-in Kitchen, Granite Counters, Primary Bathroom, Walk-In Closet(s)
Heating Forced Air, Natural Gas
Cooling Central Air
Flooring Hardwood
Fireplaces Number 1
Fireplace Yes
Appliance Dishwasher, Dryer, Refrigerator, Washer, Gas Water Heater
Exterior
Parking Features Attached, Driveway
Pool Community
Utilities Available Trash Collection Private
Amenities Available Clubhouse, Gated
View River
Total Parking Spaces 1
Building
Lot Description Cul-De-Sac, Near Public Transit, Near Shops, Views
Sewer Public Sewer
Water Public
Level or Stories Three Or More
Structure Type Frame,HardiPlank Type
Schools
Middle Schools Anne M Dorner Middle School
High Schools Ossining High School
School District Ossining
Others
Senior Community No
Special Listing Condition None
Pets Allowed Dogs OK
Read Less
Bought with Julia B Fee Sothebys Int. Rlty
GET MORE INFORMATION

