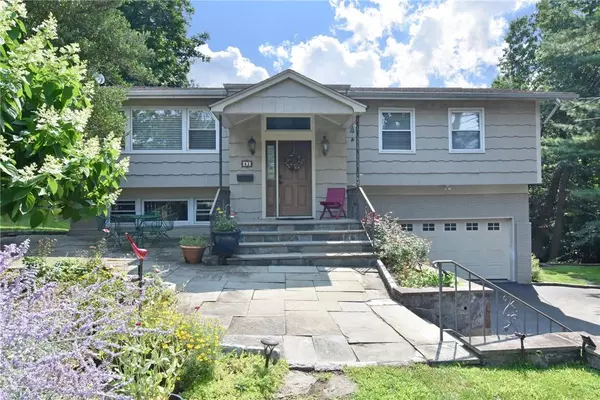For more information regarding the value of a property, please contact us for a free consultation.
42 Chestnut Ridge WAY Dobbs Ferry, NY 10522
Want to know what your home might be worth? Contact us for a FREE valuation!

Our team is ready to help you sell your home for the highest possible price ASAP
Key Details
Sold Price $926,500
Property Type Single Family Home
Sub Type Single Family Residence
Listing Status Sold
Purchase Type For Sale
Square Footage 2,188 sqft
Price per Sqft $423
MLS Listing ID KEYH6162765
Sold Date 06/17/22
Style Ranch
Bedrooms 4
Full Baths 3
Originating Board onekey2
Rental Info No
Year Built 1963
Annual Tax Amount $23,720
Lot Size 0.350 Acres
Acres 0.35
Property Description
WELCOME HOME to 42 Chestnut Ridge Way, a beautifully maintained bi-level home tucked away on a peaceful cul-de-sac and double lot surrounded by lavish roaming perennial landscaping in the coveted Blue Ribbon School District of Ardsley. Entertaining is a dream with an oversized wood deck that walks out from the family room and lower level. Enjoy multiple home office/au pair/guest suite options to choose from including a sun-lit lower level family/playroom with beautiful built-ins and plenty of storage, a 4th flex room, and full bath. The first level offers a bonus east facing family/dining room that walks out to a second deck. The location is ideal offering: Dobbs Ferry Recreation (including a newly renovated community pool), Dobbs Ferry Metro -North (scenic commute under 40 minutes into GC), shopping and easy access to highways. Just a short 8 minute drive to Dobbs Ferry Metro Station and 6 minutes to downtown Dobbs Ferry to enjoy a wide array of dining cuisines and the Farmers Market. Additional Information: ParkingFeatures:2 Car Attached,
Location
State NY
County Westchester County
Rooms
Basement Full, Walk-Out Access
Interior
Interior Features Chandelier
Heating Forced Air, Natural Gas
Cooling Central Air
Flooring Hardwood
Fireplace No
Appliance Convection Oven, Cooktop, Dishwasher, Dryer, Freezer, Microwave, Refrigerator, Washer, Gas Water Heater
Exterior
Parking Features Attached, Driveway, Garage Door Opener
Utilities Available Trash Collection Public
Total Parking Spaces 2
Building
Lot Description Cul-De-Sac
Sewer Public Sewer
Water Public
Level or Stories Two
Structure Type Frame
Schools
Elementary Schools Concord Road Elementary School
Middle Schools Ardsley Middle School
High Schools Ardsley High School
School District Ardsley
Others
Senior Community No
Special Listing Condition None
Read Less
Bought with Coldwell Banker Realty
GET MORE INFORMATION

