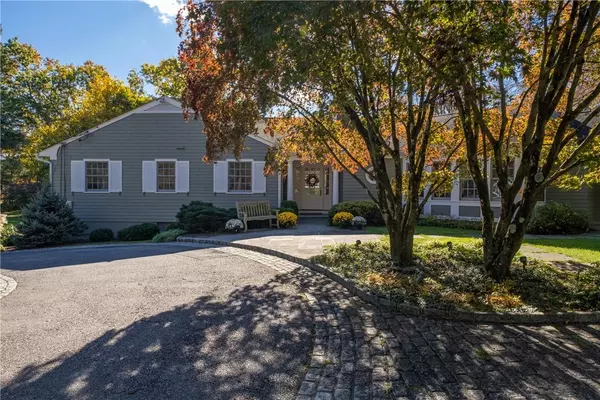For more information regarding the value of a property, please contact us for a free consultation.
1 Peck RD Mount Kisco, NY 10549
Want to know what your home might be worth? Contact us for a FREE valuation!

Our team is ready to help you sell your home for the highest possible price ASAP
Key Details
Sold Price $1,625,000
Property Type Single Family Home
Sub Type Single Family Residence
Listing Status Sold
Purchase Type For Sale
Square Footage 4,230 sqft
Price per Sqft $384
MLS Listing ID KEYH6164118
Sold Date 06/29/22
Style Ranch
Bedrooms 3
Full Baths 3
Half Baths 1
Originating Board onekey2
Rental Info No
Year Built 1962
Annual Tax Amount $31,784
Lot Size 1.350 Acres
Acres 1.35
Property Description
Beautiful, spacious, sun drenched three bedroom home that lives like a four bedroom on a quiet double cul-de-sac neighborhood street in the Chappaqua school district. Embraced by perennial gardens, mature trees, stone walls and expansive park like property this home enjoys a tranquil setting at the end of the cul-de-sac. Architectural features include vaulted ceilings, clean lines, an open floorplan, wide plank wood floors and large Marvin windows allowing for abundant natural light. Luxurious materials throughout including marble, limestone, hand hewn beams and custom cabinetry. Chef’s kitchen with high end appliances and open to family room and breakfast room. Newly renovated marble baths. Two home offices and flexible space. Huge lower level (CO in place) with wall of windows. Craftsmanship and attention to detail throughout the home. All has been meticulously cared for. This is a special residence for the discerning buyer. Additional Information: Amenities:Marble Bath,ParkingFeatures:2 Car Attached,
Location
State NY
County Westchester County
Rooms
Basement Finished, Full
Interior
Interior Features Cathedral Ceiling(s), Chandelier, Chefs Kitchen, Eat-in Kitchen, Entrance Foyer, Formal Dining, First Floor Bedroom, Granite Counters, Kitchen Island, Master Downstairs, Primary Bathroom, Pantry, Walk-In Closet(s)
Heating Forced Air, Natural Gas
Cooling Central Air
Flooring Hardwood
Fireplaces Number 1
Fireplace Yes
Appliance Convection Oven, Cooktop, Dishwasher, Dryer, Microwave, Refrigerator, Stainless Steel Appliance(s), Washer, Gas Water Heater
Exterior
Exterior Feature Basketball Hoop
Parking Features Attached
Utilities Available Trash Collection Public
Amenities Available Park
Total Parking Spaces 2
Building
Lot Description Cul-De-Sac, Level, Near Public Transit, Near School, Near Shops
Sewer Septic Tank
Water Public
Level or Stories Two
Structure Type Frame,Shingle Siding
Schools
Elementary Schools Westorchard
Middle Schools Seven Bridges Middle School
High Schools Horace Greeley High School
School District Chappaqua
Others
Senior Community No
Special Listing Condition None
Read Less
Bought with Compass Greater NY, LLC
GET MORE INFORMATION

