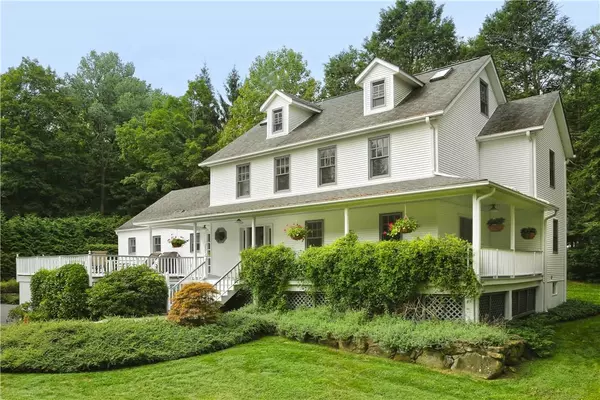For more information regarding the value of a property, please contact us for a free consultation.
35 Lily Pond LN Katonah, NY 10536
Want to know what your home might be worth? Contact us for a FREE valuation!

Our team is ready to help you sell your home for the highest possible price ASAP
Key Details
Sold Price $1,265,000
Property Type Single Family Home
Sub Type Single Family Residence
Listing Status Sold
Purchase Type For Sale
Square Footage 2,536 sqft
Price per Sqft $498
MLS Listing ID KEYH6164597
Sold Date 05/26/22
Style Colonial
Bedrooms 5
Full Baths 2
Half Baths 1
Originating Board onekey2
Rental Info No
Year Built 1950
Annual Tax Amount $20,386
Lot Size 0.537 Acres
Acres 0.5373
Property Description
Katonah:35 Lily Pond Lane offers a picturesque, five-bedroom home in the desirable Hamlet of Katonah, meeting commuter and city-dweller needs alike through the easily accessed of Metro-North and major highways. Become part of this inclusive community, strolling town sidewalks, browsing boutiques, enjoying fine and family-friendly dining, and create lifelong connections with both new and lifelong community members that have sustained for generations. Walking up to the well-known Lily Pond Lane home, you are invited to explore an expansive porch, furnished with a rocking chair that can transport homeowners into a rhythmic oasis of calm and pristine. Upon entering, the formal living greets guests and guides them towards a French-door accessible to a relaxing veranda, overwhelmed by nature’s beauty. The home boasts a formal dining area, conveniently adjacent to a chef’s kitchen. From a Viking stainless gas cooktop and Thermador range, to stainless steel appliances and toasty radiant heat flooring, inspiration is evident in every nook and cranny. A cozy breakfast area leads the back yard, as well as being open to the family room with a wood burning stove— providing lasting warmth and radiance for the main area of the home. The primary bedroom suite on the main level offers a spa-like retreat, highlighting an updated soaking tub, frameless shower, double sinks, radiant heated flooring, all pointed by the beautifully crafted, custom built California closet. The front porch not only provides a breezy, rocking break before entering the main home, but dually provides access to mudroom/laundry room. Journeying on the second level finds four additional bedrooms, full bath, and a walk-in attic to meet all storage needs. The third level is accessible from the bedroom/office, offers a multi-purpose/media room with approximately 450 S.F. of space with CO (not included in total S.F.). Finally, the basement is unfinished with expansive space that could easily transform into a workshop, fitness area, and has a custom cedar closet for seasonal storage along with access to the two-car garage. A second utility room offers ample storage. Take advantage of all Bedford and the Hamlet has to offer—Town pools, parks, tennis, playgrounds, and a welcoming community of new homeowners as well as lifelong residents. Come visit Katonah and this beautiful home in a superb location. Additional Information: ParkingFeatures:2 Car Attached,
Location
State NY
County Westchester County
Rooms
Basement Full, Unfinished
Interior
Interior Features Central Vacuum, Chefs Kitchen, Entrance Foyer, Formal Dining, Granite Counters, Heated Floors, Master Downstairs, Primary Bathroom, Walk-In Closet(s)
Heating Forced Air, Propane
Cooling Central Air
Flooring Carpet, Hardwood
Fireplaces Type Wood Burning Stove
Fireplace No
Appliance Cooktop, Dishwasher, Refrigerator, Washer, Gas Water Heater
Laundry Inside
Exterior
Exterior Feature Mailbox
Parking Features Attached, Driveway, Garage Door Opener
Utilities Available Trash Collection Private
Amenities Available Park
Total Parking Spaces 2
Building
Lot Description Level, Near Public Transit, Near School, Near Shops, Part Wooded, Sprinklers In Front, Sprinklers In Rear
Sewer Septic Tank
Water Public
Level or Stories Three Or More
Structure Type Frame,Vinyl Siding
Schools
Elementary Schools Katonah Elementary School
Middle Schools John Jay Middle School
High Schools John Jay High School
School District Katonah-Lewisboro
Others
Senior Community No
Special Listing Condition None
Read Less
Bought with ERA Insite Realty Services
GET MORE INFORMATION

