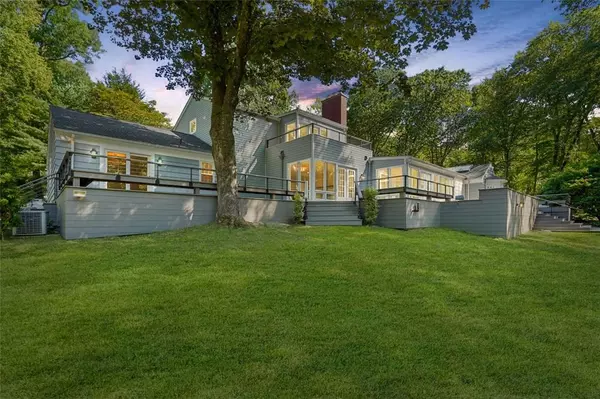For more information regarding the value of a property, please contact us for a free consultation.
41 Old Aspetong RD Katonah, NY 10536
Want to know what your home might be worth? Contact us for a FREE valuation!

Our team is ready to help you sell your home for the highest possible price ASAP
Key Details
Sold Price $1,450,000
Property Type Single Family Home
Sub Type Single Family Residence
Listing Status Sold
Purchase Type For Sale
Square Footage 3,900 sqft
Price per Sqft $371
MLS Listing ID KEYH6166773
Sold Date 12/29/22
Style Contemporary,Farm House
Bedrooms 3
Full Baths 3
Half Baths 1
Originating Board onekey2
Rental Info No
Year Built 1961
Annual Tax Amount $25,132
Lot Size 5.417 Acres
Acres 5.4171
Property Description
Cutting edge contemporary / farmhouse, completely renovated in 2022, on sought after cul-de-sac moments from Caramoor and Katonah village! The home is set on over 5 acres of park-like property with an expansive lawn nestled in an idyllic wooded setting. Each room is flooded with natural light, graced with panoramic views, modern finishes and stunning architectural details. The flexible open floor plan lives like a 5-bedroom home, and the flow creates cozy spaces for intimate gatherings as well as open spaces for large scale entertaining. The second-floor master bedroom suite offers privacy and separation from the one level living on the main floor. Updated baths and kitchen, new flooring, 2 stunning fireplaces, floor to ceiling kitchen cabinetry, an 1800 square foot wrap-around deck and a second-floor private balcony are just some of the amenities that you will enjoy here. You can decompress in this beautifully appointed, unique home either full time or use it as a weekend getaway. Additional Information: Amenities:Stall Shower,HeatingFuel:Oil Above Ground,ParkingFeatures:2 Car Attached,
Location
State NY
County Westchester County
Rooms
Basement Unfinished
Interior
Interior Features Cathedral Ceiling(s), Chefs Kitchen, Eat-in Kitchen, Entrance Foyer, First Floor Bedroom, Kitchen Island, Master Downstairs, Marble Counters, Primary Bathroom, Open Kitchen, Walk-In Closet(s)
Heating Baseboard, Electric, Hydro Air, Oil
Cooling Central Air
Flooring Hardwood
Fireplaces Number 2
Fireplace Yes
Appliance Dishwasher, Microwave, Refrigerator, Indirect Water Heater, Wine Refrigerator
Exterior
Parking Features Attached
Utilities Available Trash Collection Private
Total Parking Spaces 2
Building
Lot Description Cul-De-Sac, Near School, Near Shops, Part Wooded
Sewer Septic Tank
Water Drilled Well
Level or Stories Two
Structure Type Clapboard,Frame
Schools
Elementary Schools Katonah Elementary School
Middle Schools John Jay Middle School
High Schools John Jay High School
School District Katonah-Lewisboro
Others
Senior Community No
Special Listing Condition None
Read Less
Bought with Douglas Elliman Real Estate
GET MORE INFORMATION

