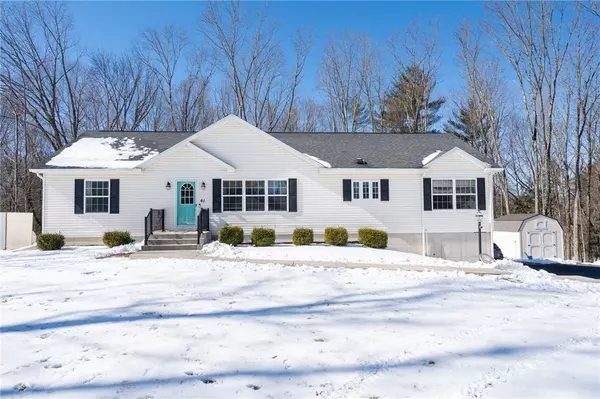For more information regarding the value of a property, please contact us for a free consultation.
61 York RD Bloomingburg, NY 12721
Want to know what your home might be worth? Contact us for a FREE valuation!

Our team is ready to help you sell your home for the highest possible price ASAP
Key Details
Sold Price $436,500
Property Type Single Family Home
Sub Type Single Family Residence
Listing Status Sold
Purchase Type For Sale
Square Footage 1,755 sqft
Price per Sqft $248
MLS Listing ID KEYH6169579
Sold Date 06/27/22
Style Ranch
Bedrooms 3
Full Baths 2
Half Baths 1
Originating Board onekey2
Rental Info No
Year Built 2015
Annual Tax Amount $9,400
Lot Size 3.500 Acres
Acres 3.5
Property Description
As you turn into your paved driveway after driving along a scenic county road, you will be impressed by the way this handsome ranch sits back off the road, on a level, private piece of property. Entering your new home, you and your guest will be welcomed by a bright and airy open floor plan. The living room includes built-in shelving, a warming pellet stove, and plenty of windows, which allow the sun to brighten your days. The kitchen is a chef's dream; boasting ample cabinets and plenty of counter tops, a center island, and secondary vegetable sink. The kitchen is open to the sundrenched dinette area, where you can enjoy gathering with family and friends. The master suite has been handicap modified if needed, and includes a massive walk-in closet, and a full master bathroom. The main level also includes two guest rooms, plus a full guest bathroom. The lower level includes a partially finished heated basement that has been assembled to accommodate many possibilities. Additional Information: Amenities:Storage,ParkingFeatures:1 Car Attached,
Location
State NY
County Orange County
Rooms
Basement Full, Partially Finished, Walk-Out Access
Interior
Interior Features Chefs Kitchen, Formal Dining, Master Downstairs, Primary Bathroom, Open Kitchen, Pantry, Walk-In Closet(s)
Heating Baseboard, Hot Water, Propane
Cooling Central Air, Ductless
Fireplaces Number 1
Fireplaces Type Pellet Stove
Fireplace Yes
Appliance Dishwasher, Indirect Water Heater, Water Conditioner Owned
Exterior
Parking Features Attached, Garage, Underground
Garage Spaces 1.0
Utilities Available Trash Collection Private
Total Parking Spaces 1
Garage true
Building
Lot Description Views
Sewer Septic Tank
Water Drilled Well
Structure Type Frame,Modular,Vinyl Siding
Schools
Elementary Schools Circleville Elementary School
Middle Schools Circleville Middle School
High Schools Pine Bush Senior High School
School District Pine Bush
Others
Senior Community No
Special Listing Condition None
Read Less
Bought with HomeSmart Homes & Estates
GET MORE INFORMATION

