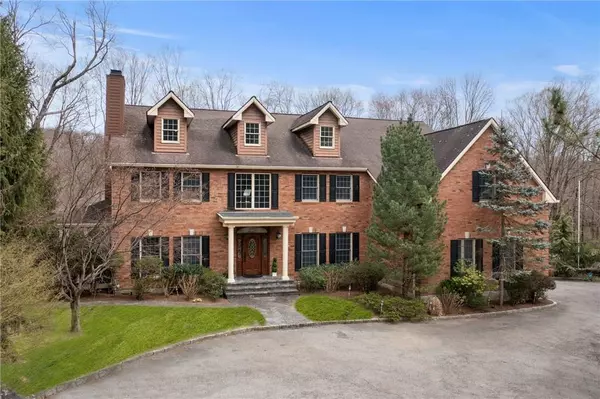For more information regarding the value of a property, please contact us for a free consultation.
34 High ST Armonk, NY 10504
Want to know what your home might be worth? Contact us for a FREE valuation!

Our team is ready to help you sell your home for the highest possible price ASAP
Key Details
Sold Price $1,740,000
Property Type Single Family Home
Sub Type Single Family Residence
Listing Status Sold
Purchase Type For Sale
Square Footage 4,956 sqft
Price per Sqft $351
MLS Listing ID KEYH6176695
Sold Date 06/28/22
Style Colonial
Bedrooms 4
Full Baths 3
Half Baths 1
Originating Board onekey2
Rental Info No
Year Built 1996
Annual Tax Amount $32,775
Lot Size 1.659 Acres
Acres 1.6594
Property Description
Impeccable 4BR Colonial nestled in quiet country setting in sought-after location. Inviting, beautifully appointed interior features freshly painted rooms, newly refinished oak floors, graceful millwork, 2 fireplaces, high ceilings & oversized windows. Main living areas encompass 2-story entry foyer, elegant formal rooms, library/study, soaring family room, chefs eat-in-kitchen with island and sunny breakfast room, mudroom & 3-car garage. Indoor/outdoor entertaining with easy flow to a dreamy wrap-around porch & rear Trex deck. Four ensuite bedrooms on 2nd level highlighted by Primary Suite w/spacious bedroom, sitting room, 2 WICs, primary bath plus a dressing room w/extensive built-ins. Unfinished walk-out lower level w/approx. 2000-sf of additional space. Seasonal lake views embraced by broad lawns, expansive side & back yards, perennial landscaping, and stonework. Convenient to Byram Hills schools, town pool, downtown Armonk & North White Plains train station. Additional Information: Amenities:Pedestal Sink,Storage,HeatingFuel:Oil Above Ground,ParkingFeatures:3 Car Attached,
Location
State NY
County Westchester County
Rooms
Basement Full, Walk-Out Access
Interior
Interior Features Cathedral Ceiling(s), Ceiling Fan(s), Chandelier, Chefs Kitchen, Entrance Foyer, Formal Dining, Granite Counters, High Ceilings, Kitchen Island, Primary Bathroom, Open Kitchen, Walk-In Closet(s)
Heating Forced Air, Oil
Cooling Central Air
Flooring Hardwood
Fireplaces Number 2
Fireplace Yes
Appliance Dishwasher, Dryer, Refrigerator, Stainless Steel Appliance(s), Tankless Water Heater, Washer, Wine Refrigerator
Laundry Inside
Exterior
Exterior Feature Balcony, Courtyard, Mailbox
Parking Features Attached, Garage Door Opener
Utilities Available Trash Collection Public
Amenities Available Park
View Lake
Total Parking Spaces 3
Building
Lot Description Near School, Near Shops, Views
Sewer Septic Tank
Water Drilled Well
Level or Stories Two
Structure Type Brick,Modular,Shingle Siding
Schools
Elementary Schools Coman Hill
Middle Schools H C Crittenden Middle School
High Schools Byram Hills High School
School District Byram Hills
Others
Senior Community No
Special Listing Condition None
Read Less
Bought with Grand Lux Realty, Inc.
GET MORE INFORMATION

