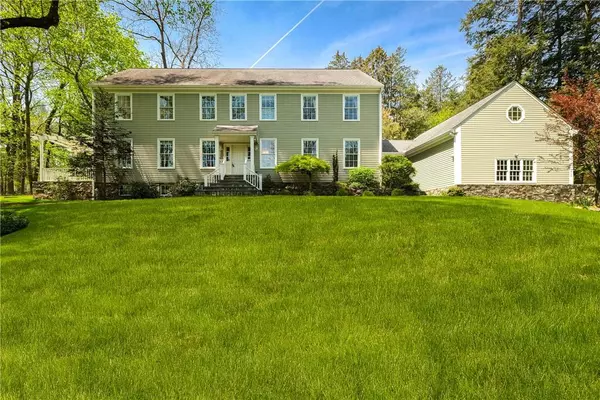For more information regarding the value of a property, please contact us for a free consultation.
512 Bedford RD Mount Kisco, NY 10549
Want to know what your home might be worth? Contact us for a FREE valuation!

Our team is ready to help you sell your home for the highest possible price ASAP
Key Details
Sold Price $1,325,000
Property Type Single Family Home
Sub Type Single Family Residence
Listing Status Sold
Purchase Type For Sale
Square Footage 3,930 sqft
Price per Sqft $337
MLS Listing ID KEYH6179554
Sold Date 08/26/22
Style Colonial
Bedrooms 5
Full Baths 4
Half Baths 1
Originating Board onekey2
Rental Info No
Year Built 1998
Annual Tax Amount $33,430
Lot Size 1.014 Acres
Acres 1.0145
Property Description
Young custom built 5 bedroom center hall colonial with much admired curb appeal and designed with maximum privacy in the Chappaqua school district. The home's well manicured and serenely picturesque level property accessed from three rooms is ideal for play and entertaining, Lovely & bright double height center hall opens to a well sized formal dining room on one side and living room with access to a trellised patio on the other. Spacious open floor plan kitchen with center island seating and adjoining breakfast room with patio access flow beautifully into an inviting family room with fireplace and doors leading to another patio with pergola. A powder room, bedroom/office with full bath and mudroom complete the first floor. The second level boasts a primary suite with en suite bath and dressing room with custom built ins, three additional well proportioned bedrooms, two of which have full en suite bathrooms, and laundry. Hardwood flooring throughout, 9 ft ceilings on the main floor, 6 ft thermopane windows on main floor and 5 ft on second level, three car garage, bluestone steps, porch and patios, crown molding and newer mechanicals. The approximately 1700 sq foot unfinished LL with egress has the potential to be an exceptional play room/recreation room. Additional Information: Amenities:Dressing Area,Marble Bath,Pedestal Sink,ParkingFeatures:3 Car Detached,
Location
State NY
County Westchester County
Rooms
Basement Full, Unfinished, Walk-Out Access
Interior
Interior Features Bidet, Entrance Foyer, Formal Dining, First Floor Bedroom, Granite Counters, Kitchen Island, Primary Bathroom, Walk-In Closet(s)
Heating Forced Air, Natural Gas
Cooling Central Air
Flooring Carpet, Hardwood
Fireplaces Number 1
Fireplace Yes
Appliance Cooktop, Dishwasher, Dryer, Microwave, Refrigerator, Washer, Gas Water Heater
Exterior
Parking Features Detached, Garage Door Opener
Utilities Available Trash Collection Public
Total Parking Spaces 3
Building
Lot Description Near Public Transit, Near School, Sprinklers In Front, Sprinklers In Rear
Sewer Septic Tank
Water Public
Level or Stories Three Or More
Structure Type Cedar,Frame
Schools
Elementary Schools Douglas G Grafflin School
Middle Schools Robert E Bell School
High Schools Horace Greeley High School
School District Chappaqua
Others
Senior Community No
Special Listing Condition None
Read Less
Bought with Houlihan Lawrence Inc.
GET MORE INFORMATION

