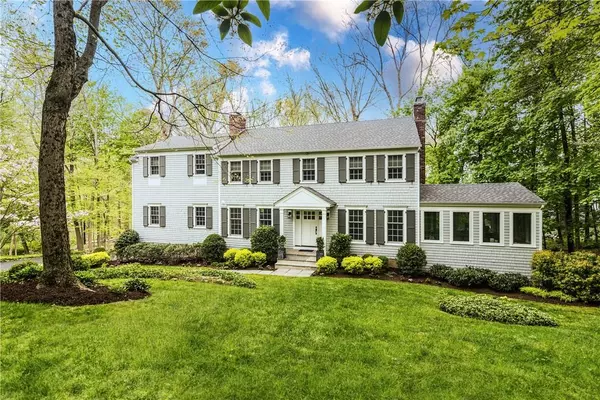For more information regarding the value of a property, please contact us for a free consultation.
9 Peck PL Chappaqua, NY 10514
Want to know what your home might be worth? Contact us for a FREE valuation!

Our team is ready to help you sell your home for the highest possible price ASAP
Key Details
Sold Price $1,850,000
Property Type Single Family Home
Sub Type Single Family Residence
Listing Status Sold
Purchase Type For Sale
Square Footage 3,884 sqft
Price per Sqft $476
MLS Listing ID KEYH6181049
Sold Date 07/18/24
Style Colonial
Bedrooms 4
Full Baths 3
Half Baths 1
Originating Board onekey2
Rental Info No
Year Built 1970
Annual Tax Amount $34,665
Lot Size 1.010 Acres
Acres 1.01
Property Description
Each elegant detail has been thoughtfully designed in this gracious four bedroom center hall colonial expanded and renovated in 2012. Beautifully sited on a quiet cul de sac street with close proximity to town, train and schools, this home has a lovely park-like backyard and spacious two level deck overlooking the entire picturesque and serene property. The front foyer opens to a formal living room spanning front to back with windows on both ends and fireplace with slate surround on one side and dining room on the other. The light and very bright renovated kitchen includes breakfast bar seating, custom cabinetry, high end stainless steel appliance and honed jet mist granite countertops. The kitchen opens to a sensational family room enhanced by soaring ceilings, raised bluestone hearth fireplace and sliders to deck. The first floor office with door and 12 windows around the perimeter is the ultimate private retreat. The second floor boasts an impressive primary suite with two custom designed walk in closets and luxurious en suite full bath with deep soaking whirlpool bathtub, honed marble floor and honed marble topped double vanity with storage and oversized steam shower. Three bedrooms, one with an en suite full bath and hallway full bathroom complete the 2nd level. Additionally, the home has white oak flooring, a whole house generator, Thermopane windows and crown molding. The 666 sq foot finished lower level (included in total) has garage access, mudroom with laundry and a large recreation area. The impeccable high end renovations will surely impress the most discerning buyer. Additional Information: Amenities:Marble Bath,Soaking Tub,Stall Shower,Storage,HeatingFuel:Oil Above Ground,ParkingFeatures:2 Car Attached,
Location
State NY
County Westchester County
Rooms
Basement Finished, Full, Walk-Out Access
Interior
Interior Features Cathedral Ceiling(s), Chandelier, Entrance Foyer, Formal Dining, Kitchen Island, Marble Counters, Primary Bathroom, Walk-In Closet(s)
Heating Forced Air, Oil
Cooling Central Air
Flooring Hardwood
Fireplaces Number 3
Fireplace Yes
Appliance Cooktop, Dishwasher, Dryer, Freezer, Microwave, Refrigerator, Washer, Oil Water Heater
Exterior
Parking Features Attached, Garage Door Opener
Fence Fenced
Utilities Available Trash Collection Public
Total Parking Spaces 2
Building
Lot Description Cul-De-Sac, Near Public Transit, Near School, Near Shops
Sewer Septic Tank
Water Public
Structure Type Cedar,Frame
Schools
Elementary Schools Roaring Brook
Middle Schools Robert E Bell School
High Schools Horace Greeley High School
School District Chappaqua
Others
Senior Community No
Special Listing Condition None
Read Less
Bought with Julia B Fee Sothebys Int. Rlty
GET MORE INFORMATION

