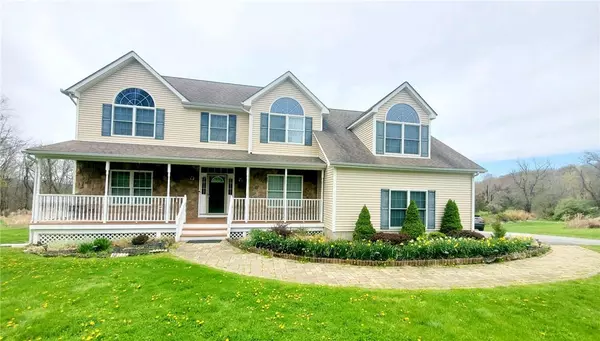For more information regarding the value of a property, please contact us for a free consultation.
30 Washburn RD Poughquag, NY 12570
Want to know what your home might be worth? Contact us for a FREE valuation!

Our team is ready to help you sell your home for the highest possible price ASAP
Key Details
Sold Price $585,000
Property Type Single Family Home
Sub Type Single Family Residence
Listing Status Sold
Purchase Type For Sale
Square Footage 3,478 sqft
Price per Sqft $168
Subdivision Stone Ridge Farm
MLS Listing ID KEYH6183847
Sold Date 08/22/22
Style Colonial
Bedrooms 4
Full Baths 2
Half Baths 1
Originating Board onekey2
Rental Info No
Year Built 2003
Annual Tax Amount $11,688
Lot Size 1.950 Acres
Acres 1.95
Property Description
A/O 5/17/22 Ready to buy?Are you tired of looking for your dream home?At an affordable price? You found both! Get ready to enjoy the summer settling into this bright & spacious home in tranquil lush surroundings.Relax on your freshly painted front porch or step into the inviting foyer that opens onto a formal dining rm and elegant sitting rm.Wide hllwy with 1/2 bth leads to a sun drenched open concept fully updated EIK SS appliances & granite c-tops, and comfy fireplace family-room.Sliders to raised deck over sprawling lawns.Plenty room to put in a pool.All new dark hdwd floors upstairs raises the stakes even higher.Huge master w/ WIC and sunlit mstr bth, 3 more spacious bdrms,2nd WIC,laundry nook & full bth. Lg Bonus room is a special surprise for you.Full unfinished attic. Potential! Sliders from the fully finished bsmt to a shaded sitting area and additional hangout space. 4 heating zones incl a heated garage for your high-end vehicles.Price adjustment due to sq. ft correction. Additional Information: HeatingFuel:Oil Above Ground,ParkingFeatures:2 Car Attached,
Location
State NY
County Dutchess County
Rooms
Basement Finished, Full, Walk-Out Access
Interior
Interior Features Cathedral Ceiling(s), Chandelier, Eat-in Kitchen, Formal Dining, Granite Counters, Primary Bathroom, Open Kitchen, Pantry, Walk-In Closet(s)
Heating Forced Air, Oil, Propane
Cooling Central Air
Flooring Hardwood
Fireplaces Number 1
Fireplace Yes
Appliance Dishwasher, Dryer, Electric Water Heater, Refrigerator, Washer
Exterior
Exterior Feature Mailbox
Parking Features Attached, Driveway, Heated Garage
Utilities Available Trash Collection Private
Total Parking Spaces 2
Building
Lot Description Views
Sewer Septic Tank
Water Drilled Well
Structure Type Frame,Stone,Vinyl Siding
Schools
Elementary Schools Trinity Elementary School
Middle Schools Union Vale Middle School
High Schools Arlington High School
School District Arlington
Others
Senior Community No
Special Listing Condition None
Read Less
Bought with J. Philip Real Estate, LLC.
GET MORE INFORMATION

