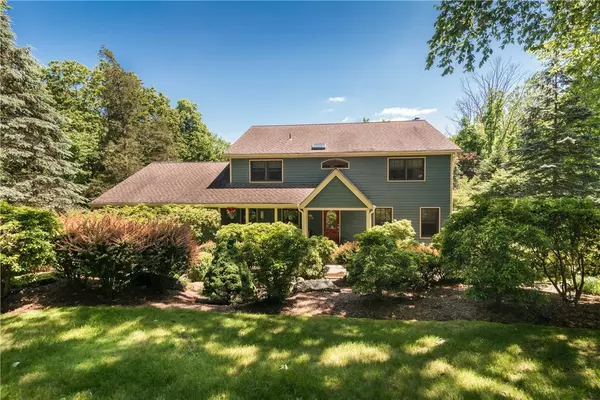For more information regarding the value of a property, please contact us for a free consultation.
20 Spring Meadow RD Mount Kisco, NY 10549
Want to know what your home might be worth? Contact us for a FREE valuation!

Our team is ready to help you sell your home for the highest possible price ASAP
Key Details
Sold Price $1,150,000
Property Type Single Family Home
Sub Type Single Family Residence
Listing Status Sold
Purchase Type For Sale
Square Footage 3,721 sqft
Price per Sqft $309
Subdivision Spring Pond
MLS Listing ID KEYH6185413
Sold Date 08/26/22
Style Colonial
Bedrooms 4
Full Baths 3
Half Baths 1
Originating Board onekey2
Rental Info No
Year Built 1985
Annual Tax Amount $23,298
Lot Size 2.442 Acres
Acres 2.4423
Property Description
Sensational indoor and outdoor living awaits in this beautifully renovated center hall colonial nestled at the end of a quiet and highly desired cul de sac street. An entertainer’s dream retreat, this home has a sparkling heated Gunite swimming pool and hot tub. The oversized wood deck accessed from the family room and kitchen has amazing views of the entire backyard. The main floor boasts a large open chef’s kitchen with center island seating, granite countertops, high end SS appliances including a GE Monogram refrigerator and Viking range and double oven, farmhouse sink and butler’s pantry with wine refrigerator. Enjoy seamless flow from the family room and dining room into the kitchen and a large main level mudroom with laundry and garage access. French doors divide the generously sized living room and family room with fireplace. The second floor has four bedrooms and an office/den – each with gleaming hardwood flooring. All bathrooms have been renovated recently with luxurious finishes and high end stone and tile. The exquisite flat park like property is enhanced by extensive landscape lighting and natural stone and unilock pavers. The full finished walk out lower level with Certificate of Occupancy includes a windowed home gym, full bathroom, kitchenette and large recreation space with polished concrete flooring. Close attention to every detail was paid when this home underwent a complete renovation within the last few years. Additional Information: Amenities:Pedestal Sink,Soaking Tub,Storage,HeatingFuel:Oil Above Ground,ParkingFeatures:2 Car Attached,
Location
State NY
County Westchester County
Rooms
Basement Finished, Full, Walk-Out Access
Interior
Interior Features Chandelier, Double Vanity, Eat-in Kitchen, Formal Dining, Granite Counters, Kitchen Island, Primary Bathroom, Walk-In Closet(s)
Heating Baseboard, Oil
Cooling Central Air
Flooring Hardwood
Fireplaces Number 1
Fireplace Yes
Appliance Cooktop, Dishwasher, Dryer, Microwave, Stainless Steel Appliance(s), Washer, Oil Water Heater, Water Conditioner Owned
Laundry Inside
Exterior
Parking Features Attached, Garage Door Opener
Fence Fenced
Pool In Ground
Utilities Available Trash Collection Public
Total Parking Spaces 2
Building
Lot Description Cul-De-Sac, Level, Part Wooded, Views
Sewer Septic Tank
Water Drilled Well
Level or Stories Three Or More
Structure Type Cedar,Frame
Schools
Elementary Schools Brookside
Middle Schools Mildred E Strang Middle School
High Schools Yorktown High School
School District Yorktown
Others
Senior Community No
Special Listing Condition None
Read Less
Bought with Howard Hanna Rand Realty
GET MORE INFORMATION

