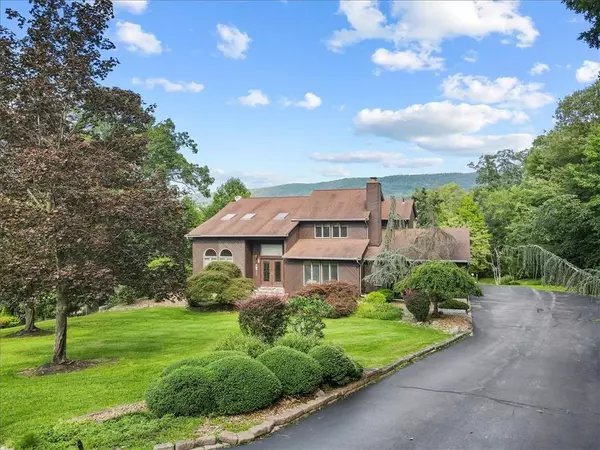For more information regarding the value of a property, please contact us for a free consultation.
20 Pearce DR Highland Mills, NY 10930
Want to know what your home might be worth? Contact us for a FREE valuation!

Our team is ready to help you sell your home for the highest possible price ASAP
Key Details
Sold Price $725,000
Property Type Single Family Home
Sub Type Single Family Residence
Listing Status Sold
Purchase Type For Sale
Square Footage 4,266 sqft
Price per Sqft $169
MLS Listing ID KEYH6186269
Sold Date 09/20/22
Style Colonial,Contemporary
Bedrooms 4
Full Baths 3
Half Baths 1
Originating Board onekey2
Rental Info No
Year Built 1987
Annual Tax Amount $18,646
Lot Size 1.600 Acres
Acres 1.6
Property Description
Welcome to 20 Pearce Dr. in Highland Mills! This immaculate, contemporary home offers over 4200 sq. ft. of living space with the ground level and 1st floor featuring open concept and tons of natural lighting. Located on a quiet tree-lined cul-de-sac, set upon 1.6 acres of lush, professionally landscaped property, landscape lighting, and breathtaking views of the Hudson Valley. Abundant entertaining space, custom-made heated in-ground pool, and new pool equipment. All outdoor decking has just been refinished and stained. Heated oversized 2-car garage and plenty of parking for all your family and guests. Located in the top-rated Monroe/Woodbury school district. Transportation options to NYC: bus stop approximately 1 mile, Rt. 32 park & ride, and Harriman train station. Additional Information: Amenities:Storage,HeatingFuel:Oil Above Ground,ParkingFeatures:2 Car Attached,
Location
State NY
County Orange County
Rooms
Basement Finished, Full, Walk-Out Access
Interior
Interior Features Built-in Features, Ceiling Fan(s), Central Vacuum, Chandelier, Chefs Kitchen, Eat-in Kitchen, Formal Dining, Granite Counters, High Ceilings, Primary Bathroom, Open Kitchen, Pantry, Walk-In Closet(s), Walk Through Kitchen
Heating Baseboard, Oil
Cooling Attic Fan, Central Air, Wall/Window Unit(s)
Flooring Hardwood
Fireplaces Number 1
Fireplace Yes
Appliance Cooktop, Dishwasher, Disposal, Dryer, Microwave, Refrigerator, Stainless Steel Appliance(s), Washer, Oil Water Heater
Laundry Inside
Exterior
Exterior Feature Mailbox, Speakers
Parking Features Attached, Driveway, Garage Door Opener, Heated Garage
Pool Community, In Ground
Utilities Available Trash Collection Public
Amenities Available Park
View Mountain(s)
Total Parking Spaces 2
Building
Lot Description Cul-De-Sac, Near Public Transit, Near School, Near Shops, Views
Sewer Public Sewer
Water Public
Level or Stories Two
Structure Type Cedar,Frame,Wood Siding
Schools
Elementary Schools Smith Clove Elementary School
Middle Schools Monroe-Woodbury High School
High Schools Monroe-Woodbury High School
School District Monroe-Woodbury
Others
Senior Community No
Special Listing Condition None
Read Less
Bought with Master Realty Group Inc.
GET MORE INFORMATION

