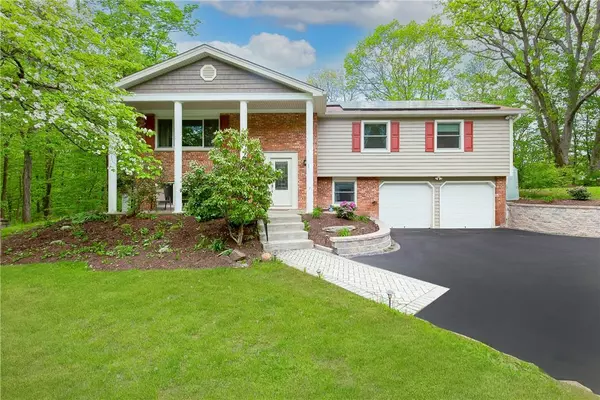For more information regarding the value of a property, please contact us for a free consultation.
176 Gretna Woods RD Pleasant Valley, NY 12569
Want to know what your home might be worth? Contact us for a FREE valuation!

Our team is ready to help you sell your home for the highest possible price ASAP
Key Details
Sold Price $430,000
Property Type Single Family Home
Sub Type Single Family Residence
Listing Status Sold
Purchase Type For Sale
Square Footage 2,169 sqft
Price per Sqft $198
MLS Listing ID KEYH6187459
Sold Date 10/06/22
Style Ranch
Bedrooms 4
Full Baths 3
Originating Board onekey2
Rental Info No
Year Built 1964
Annual Tax Amount $7,895
Lot Size 1.850 Acres
Acres 1.85
Property Description
This is a beautiful, oversized raised ranch, located on a park-like corner lot of almost 2 acres. This home offers 4 bedrooms and 3 baths, and a living/dining room open concept. A charming country kitchen with brand new appliances opens to a 3 season porch which adds to the lovely character of this home. The large family room with the wood-burning fireplace is ideal for family movie nights and relaxation. Sliding glass doors lead to the back patio and deck. The deck is built to fit your future above-ground pool. The lower level of the house also includes the laundry/full bathroom, office, and the 4th bedroom. Refinished hardwood floors, new wall-to-wall carpeting, windows, and some mechanicals are a few of the many updates performed that make this home a solid and safe home for your future. Additional Information: HeatingFuel:Oil Above Ground,ParkingFeatures:2 Car Attached,
Location
State NY
County Dutchess County
Rooms
Basement Finished, Full, Walk-Out Access
Interior
Heating Baseboard, Hot Water, Oil, Solar
Cooling Central Air
Flooring Carpet, Hardwood
Fireplaces Number 1
Fireplace Yes
Appliance Dishwasher, Dryer, Electric Water Heater, Microwave, Refrigerator, Washer
Exterior
Parking Features Attached, Garage Door Opener, Underground
Utilities Available Trash Collection Private
Total Parking Spaces 2
Building
Lot Description Corner Lot
Sewer Septic Tank
Water Drilled Well
Structure Type Brick,Frame,Vinyl Siding
Schools
Elementary Schools Traver Road Primary School
High Schools Arlington High School
School District Arlington
Others
Senior Community No
Special Listing Condition None
Read Less
Bought with RE/MAX Town & Country
GET MORE INFORMATION

