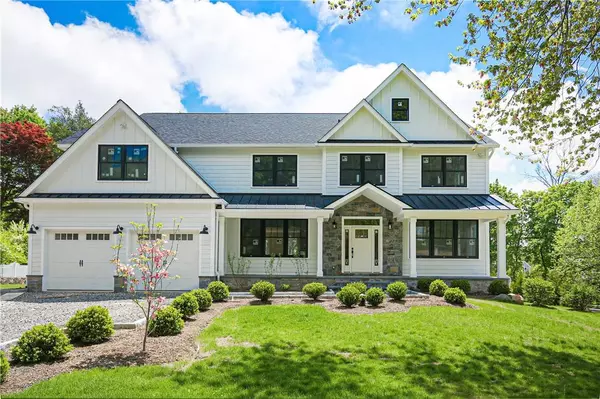For more information regarding the value of a property, please contact us for a free consultation.
5 Rose Hill DR Armonk, NY 10504
Want to know what your home might be worth? Contact us for a FREE valuation!

Our team is ready to help you sell your home for the highest possible price ASAP
Key Details
Sold Price $1,950,000
Property Type Single Family Home
Sub Type Single Family Residence
Listing Status Sold
Purchase Type For Sale
Square Footage 4,100 sqft
Price per Sqft $475
MLS Listing ID KEYH6188032
Sold Date 09/27/22
Style Farm House
Bedrooms 4
Full Baths 3
Half Baths 2
Originating Board onekey2
Rental Info No
Year Built 2022
Annual Tax Amount $7,882
Lot Size 0.476 Acres
Acres 0.4756
Property Description
Don't Miss this Spectacular Custom Built Brand New Modern Farmhouse 4 Bedroom Colonial in ideal neighborhood close to downtown Armonk. Thoughtfully created as a custom built home with attention to every detail. Hardwood flooring throughout. Lots of windows for lots of light. Level half acre set on a quiet cul de sac. Bilotta Gourmet Kitchen with Thermador Stainless Appliances and Farmhouse sink. Center Island w/Seating for 3-4. Main level offers spacious rooms with open flow. 9ft ceilings on main level w/8 ft doors. Deck will be completed prior to closing w/no maintenance decking and railing. Walkout Unfinished Lower Level plumb for a bath and kitchen. Hardiplank siding and Azek Trim for zero exterior maintenance. Please do not walk property or enter home without a confirmed appointment. Home under construction with expected completion of July/August 2022. Pool is possible. 12 minute drive to North White Plains Train Station for 38 minute Express trains. 45 minutes to NYC. Additional Information: Amenities:Soaking Tub,Stall Shower,Storage,ParkingFeatures:2 Car Attached,
Location
State NY
County Westchester County
Rooms
Basement Unfinished, Walk-Out Access
Interior
Interior Features Eat-in Kitchen, Entrance Foyer, Formal Dining, Primary Bathroom, Open Kitchen, Pantry, Walk-In Closet(s), Wet Bar
Heating Hydro Air, Natural Gas
Cooling Central Air
Flooring Hardwood
Fireplaces Number 1
Fireplace Yes
Appliance Cooktop, Dishwasher, Dryer, Microwave, Refrigerator, Stainless Steel Appliance(s), Washer, Gas Water Heater
Exterior
Parking Features Attached, Driveway
Utilities Available Trash Collection Public
Amenities Available Park
Total Parking Spaces 2
Building
Lot Description Cul-De-Sac, Level, Near Public Transit, Near School, Near Shops, Sprinklers In Front, Sprinklers In Rear
Sewer Public Sewer
Water Drilled Well
Level or Stories Three Or More
Structure Type Frame,HardiPlank Type,Modular,Stone
Schools
Middle Schools H C Crittenden Middle School
High Schools Byram Hills High School
School District Byram Hills
Others
Senior Community No
Special Listing Condition None
Read Less
Bought with Julia B Fee Sothebys Int. Rlty
GET MORE INFORMATION

