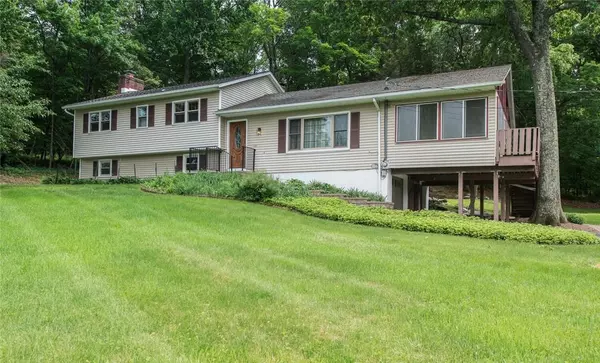For more information regarding the value of a property, please contact us for a free consultation.
17 Bowe LN La Grange Ville, NY 12540
Want to know what your home might be worth? Contact us for a FREE valuation!

Our team is ready to help you sell your home for the highest possible price ASAP
Key Details
Sold Price $485,000
Property Type Single Family Home
Sub Type Single Family Residence
Listing Status Sold
Purchase Type For Sale
Square Footage 1,998 sqft
Price per Sqft $242
MLS Listing ID KEYH6189620
Sold Date 09/02/22
Bedrooms 4
Full Baths 2
Half Baths 1
Originating Board onekey2
Rental Info No
Year Built 1964
Annual Tax Amount $9,147
Lot Size 1.900 Acres
Acres 1.9
Property Description
Pristine, immaculate Split Level sited on a gorgeous 1.9 acre lot in a serene neighborhood setting. As you head up the inviting paver walkway, you are treated to lovely plantings and lush greenery. Inside, you are welcomed by the warmth of the hardwood floors and energized and soothed by the abundant light streaming in from the front and rear bay windows. If you seek an open design, you will love the easy, seamless flow of the living room, dining room and kitchen. The kitchen offers loads of cabinet space, granite counters, a tile backsplash, stainless steel appliances and a custom breakfast bar with storage below. For more flexible living space, exit the dining room through french doors into a huge enclosed three season room with rustic wood beams and a vaulted wood ceiling. Upstairs, find a primary suite with an ensuite bath and a walk-in closet, three additional bedrooms and the main bath. The finished lower level is a pleasant surprise. There is a large recreation room complete with a fireplace and a bar, a half bath and an office which would make a great guest space. The outdoor space is absolutely beautiful. Enjoy an expansive back yard, a balcony, stone walls and steps, a paved patio and a 12x16 shed. In addition to a two car garage, there is also a carport. Conveniently located close to highways, shopping, eateries and all amenities. Additional Information: Amenities:Pedestal Sink,HeatingFuel:Oil Above Ground,ParkingFeatures:2 Car Attached,
Location
State NY
County Dutchess County
Rooms
Basement Finished, Full, Walk-Out Access
Interior
Interior Features Central Vacuum, Eat-in Kitchen, Entrance Foyer, Granite Counters, Kitchen Island, Primary Bathroom, Open Kitchen, Walk-In Closet(s)
Heating Baseboard, Oil
Cooling Wall/Window Unit(s)
Flooring Carpet, Hardwood
Fireplaces Number 1
Fireplace Yes
Appliance Dishwasher, Dryer, Refrigerator, Stainless Steel Appliance(s), Washer, Oil Water Heater
Exterior
Exterior Feature Balcony, Mailbox
Parking Features Attached, Carport, Driveway, Garage Door Opener, Underground
Utilities Available Trash Collection Private
Total Parking Spaces 2
Building
Lot Description Level, Near Public Transit, Near School, Near Shops, Part Wooded
Sewer Septic Tank
Water Drilled Well
Level or Stories Multi/Split, Two
Structure Type Frame,Vinyl Siding
Schools
Elementary Schools Trinity Elementary School
Middle Schools Union Vale Middle School
High Schools Arlington High School
School District Arlington
Others
Senior Community No
Special Listing Condition None
Read Less
Bought with Keller Williams Realty Group
GET MORE INFORMATION

