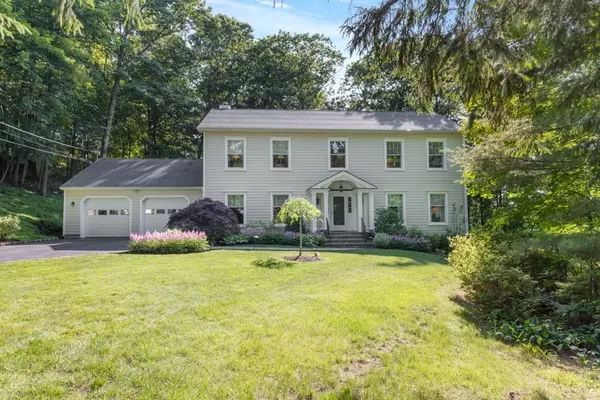For more information regarding the value of a property, please contact us for a free consultation.
88 Grandview DR Mount Kisco, NY 10549
Want to know what your home might be worth? Contact us for a FREE valuation!

Our team is ready to help you sell your home for the highest possible price ASAP
Key Details
Sold Price $999,000
Property Type Single Family Home
Sub Type Single Family Residence
Listing Status Sold
Purchase Type For Sale
Square Footage 2,592 sqft
Price per Sqft $385
MLS Listing ID KEYH6191815
Sold Date 08/18/22
Style Colonial
Bedrooms 4
Full Baths 2
Half Baths 1
Originating Board onekey2
Rental Info No
Year Built 1992
Annual Tax Amount $19,502
Lot Size 0.315 Acres
Acres 0.3152
Property Description
Perfect colonial on a quiet cul-de-sac minutes to town and train. Renovated in 2013 and is move-in ready!! The double height entry leads to a freshly painted formal living room and dining room. Travertine floors, glass inlay tile, granite countertops, stainless appliances, dual sided fireplace complete the beautifully renovated kitchen. Easy access to the expansive deck from the kitchen and family room. Perfect for summer entertaining. First floor laundry room, pantry, coat closet, powder room and access to the 2 car garage round off the main floor. The second floor has 3 secondary bedrooms and a hall bath. The primary bedroom suite offers a marble bath with radiant heated floors, jacuzzi, shower and dual sinks. Lower level w/ high ceilings contains an additional 1296 sf of finished living space, gas fireplace, office, and sliding glass doors to the outside. This multi-purpose space is a great addition to the home! Irrigation system, security system and invisible fence a plus!!! Additional Information: Amenities:Storage,ParkingFeatures:2 Car Attached,
Location
State NY
County Westchester County
Rooms
Basement Finished, Full, Walk-Out Access
Interior
Interior Features Built-in Features, Cathedral Ceiling(s), Chandelier, Eat-in Kitchen, Entrance Foyer, Formal Dining, Granite Counters, Primary Bathroom, Pantry, Walk-In Closet(s)
Heating Baseboard, Forced Air, Natural Gas, Radiant
Cooling Central Air
Flooring Carpet, Hardwood
Fireplaces Number 3
Fireplace Yes
Appliance Dishwasher, Disposal, Dryer, Microwave, Refrigerator, Washer, Gas Water Heater
Exterior
Parking Features Attached, Garage Door Opener
Utilities Available Trash Collection Public
Total Parking Spaces 2
Building
Lot Description Cul-De-Sac, Level, Near Public Transit, Near Shops, Part Wooded, Sprinklers In Front, Sprinklers In Rear, Views
Sewer Public Sewer
Water Public
Level or Stories Two
Structure Type HardiPlank Type,Modular
Schools
Middle Schools Fox Lane Middle School
High Schools Fox Lane High School
School District Bedford
Others
Senior Community No
Special Listing Condition None
Read Less
Bought with Houlihan Lawrence Inc.
GET MORE INFORMATION

