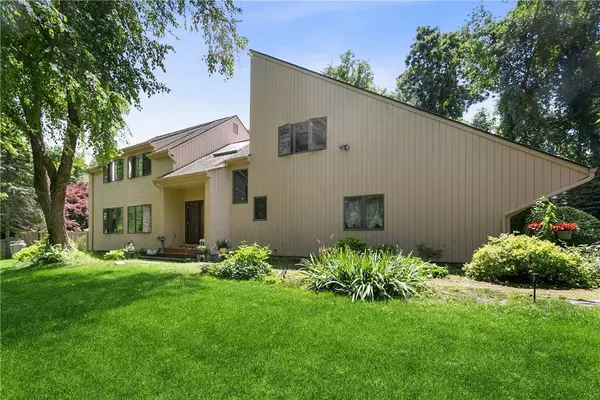For more information regarding the value of a property, please contact us for a free consultation.
11 Powderhorn RD Patterson, NY 12563
Want to know what your home might be worth? Contact us for a FREE valuation!

Our team is ready to help you sell your home for the highest possible price ASAP
Key Details
Sold Price $675,000
Property Type Single Family Home
Sub Type Single Family Residence
Listing Status Sold
Purchase Type For Sale
Square Footage 4,300 sqft
Price per Sqft $156
MLS Listing ID KEYH6193428
Sold Date 10/12/22
Style Contemporary
Bedrooms 4
Full Baths 2
Half Baths 1
Originating Board onekey2
Rental Info No
Year Built 1989
Annual Tax Amount $17,087
Lot Size 1.030 Acres
Acres 1.03
Property Description
Enjoy the private setting of this bright and spacious Contemporary on a quiet Cul de sac street - this home boasts a spectacular Outdoor Living Area complete with Heated In-ground Pool, Pool House, Patio, Deck & more - must see! Terrific bright Family Room with Fireplace. Eat-in Kitchen with Marble Tile, Quartz Countertops & Sliding Glass Doors to Deck. Formal Living Room & Dining Room. Beautiful hardwood floors throughout. Spacious Primary Bedroom Suite with Walk-in Closet & Full Bath ensuite. Huge finished Lower Level has Door Out to Pool Area and features huge Game/Media Room with Full Bar (including sink), in addition to Office/Exercise Room & Laundry. Attached 2-Car Garage. Mature plantings with professionally landscaped walls and grounds - a secluded & beautiful setting with spectacular views with tons of privacy - perfect for relaxing or entertaining! Convenient location - just 3.5 miles to MetroNorth, and just 2.5 miles to I-84/684. Additional Information: Amenities:Storage,HeatingFuel:Oil Above Ground,ParkingFeatures:2 Car Attached,
Location
State NY
County Putnam County
Rooms
Basement Finished, Walk-Out Access
Interior
Interior Features Cathedral Ceiling(s), Ceiling Fan(s), Chandelier, Double Vanity, Eat-in Kitchen, Entrance Foyer, Formal Dining, Primary Bathroom, Walk-In Closet(s), Wet Bar, Whirlpool Tub
Heating Baseboard, Hot Water, Oil
Cooling Attic Fan, Central Air
Flooring Hardwood
Fireplaces Number 1
Fireplaces Type Wood Burning Stove
Fireplace Yes
Appliance Cooktop, Dishwasher, Freezer, Microwave, Refrigerator, Oil Water Heater
Laundry Inside
Exterior
Exterior Feature Mailbox
Parking Features Attached, Driveway, Garage Door Opener
Pool In Ground
Utilities Available Trash Collection Public
View Water
Total Parking Spaces 2
Building
Lot Description Cul-De-Sac, Near Public Transit, Views
Sewer Septic Tank
Water Drilled Well
Level or Stories Two
Structure Type Frame,Wood Siding
Schools
Elementary Schools Matthew Paterson Elementary School
Middle Schools George Fischer Middle School
High Schools Carmel High School
School District Carmel
Others
Senior Community No
Special Listing Condition None
Read Less
Bought with K. Fortuna Realty, Inc.
GET MORE INFORMATION

