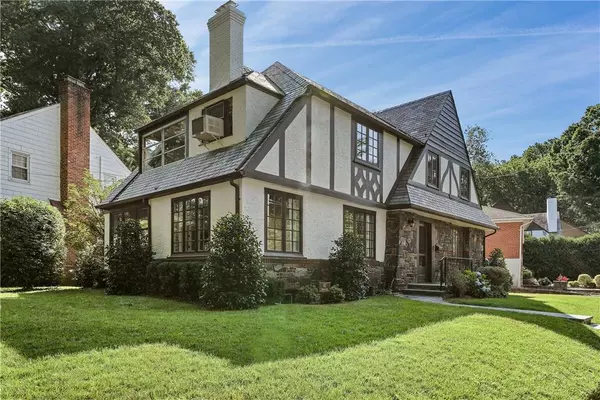For more information regarding the value of a property, please contact us for a free consultation.
87 Parkway Mount Vernon, NY 10552
Want to know what your home might be worth? Contact us for a FREE valuation!

Our team is ready to help you sell your home for the highest possible price ASAP
Key Details
Sold Price $883,000
Property Type Single Family Home
Sub Type Single Family Residence
Listing Status Sold
Purchase Type For Sale
Square Footage 2,400 sqft
Price per Sqft $367
Subdivision Huntswood Preserve
MLS Listing ID KEYH6197763
Sold Date 11/15/22
Style Tudor
Bedrooms 3
Full Baths 2
Half Baths 1
Originating Board onekey2
Rental Info No
Year Built 1937
Annual Tax Amount $19,866
Lot Size 6,098 Sqft
Acres 0.14
Property Description
Accepted offer 9/18/2022 CTS Hunt Woods living at its best! This handsome Tudor home is ideally located in a beautiful tree-line neighborhood overlooking the Hunt Woods Preserve & near Bronxville Village & Fleetwood. Inside, the entry offers a center hall that opens to the living room with fireplace, alcove, & 3-season room & the dining room with access to the deck. The updated dine-in kitchen featuring granite countertops, maple cabinetry, stainless steel appliances, access to the patio & powder room completes the main level. Upstairs, the primary suite provides a full bath, large closet & dressing area, additional closet, & the 3-season room as well as 2 bedrooms & a full bathroom. The third level offers a great bonus room & storage. The playroom, laundry room, utility room, mud area & access to the 1-car attached garage are at basement level. Truly turnkey! Additional Information: ParkingFeatures:1 Car Attached,
Location
State NY
County Westchester County
Rooms
Basement Finished, Full, Walk-Out Access
Interior
Interior Features Eat-in Kitchen, Entrance Foyer, Formal Dining, Granite Counters, Primary Bathroom
Heating Natural Gas, Steam
Cooling Wall/Window Unit(s)
Flooring Hardwood
Fireplaces Number 1
Fireplace Yes
Appliance Gas Water Heater
Exterior
Exterior Feature Balcony
Parking Features Attached, Driveway
Fence Fenced
Utilities Available Trash Collection Public
Amenities Available Park
Total Parking Spaces 1
Building
Lot Description Corner Lot, Level, Near Public Transit, Near School, Near Shops
Sewer Public Sewer
Water Public
Level or Stories Two
Structure Type Brick,Frame,Stucco,Wood Siding
Schools
Elementary Schools Pennington
High Schools Mt Vernon High School
School District Mount Vernon
Others
Senior Community No
Special Listing Condition None
Read Less
Bought with William Raveis-New York LLC
GET MORE INFORMATION

