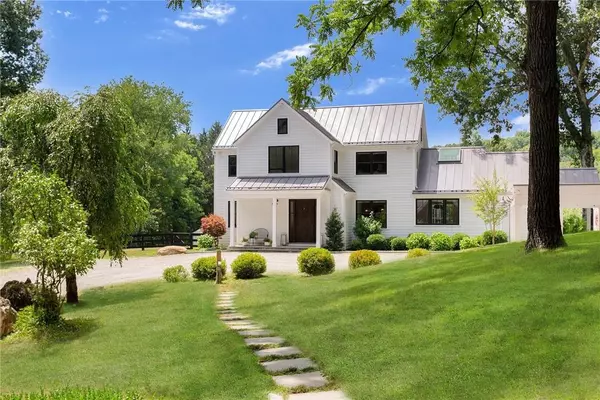For more information regarding the value of a property, please contact us for a free consultation.
110 N Salem RD Cross River, NY 10518
Want to know what your home might be worth? Contact us for a FREE valuation!

Our team is ready to help you sell your home for the highest possible price ASAP
Key Details
Sold Price $4,200,000
Property Type Single Family Home
Sub Type Single Family Residence
Listing Status Sold
Purchase Type For Sale
Square Footage 6,616 sqft
Price per Sqft $634
MLS Listing ID KEYH6199770
Sold Date 10/07/22
Style Cottage,Farm House
Bedrooms 5
Full Baths 6
Half Baths 1
Originating Board onekey2
Rental Info No
Year Built 2017
Annual Tax Amount $38,941
Lot Size 13.350 Acres
Acres 13.35
Property Description
EXCEPTIONAL MODERN FARMHOUSE 5+ bedrooms on 13+ acres that's been finished to highest standards w/ attention to details. Taken down to studs and rebuilt w/ 2,000 sf addition in 2017. 7000+ sf of living space, custom millwork, wide-oak floors, architectural hardware throughout. Fabulous Great Room w/ stone fireplace. Chef’s Kitchen w/ large island and stainless high-end appliances. Mudroom w/ dog shower bathroom. Sitting Room w/ fireplace and home office. Chic 1st fl primary ensuite w/ wet-room. 2nd fl has 4 additional ensuite bedrooms and a lounge. Fully finished lower-level w/ guest suite, viewing/rec. area, gym and Pool Cabana that walks out to oasis-like heated pool. Secluded property w/stream, apple trees and perennial landscaping. 1 bdrm apartment over 2-car garage. Add’t 2-car carport. Generator. Ideal setting that’s mins to shopping, schools, train, restaurants. A spectacular opportunity to own a one-of-a-kind, stunning compound. Additional Information: Amenities:Guest Quarters,ParkingFeatures:2 Car Detached,
Location
State NY
County Westchester County
Rooms
Basement Finished, Walk-Out Access
Interior
Interior Features Cathedral Ceiling(s), Ceiling Fan(s), Central Vacuum, Chefs Kitchen, Eat-in Kitchen, Granite Counters, Kitchen Island, Master Downstairs, Speakers, Whole House Entertainment System
Heating Heat Pump, Propane
Cooling Central Air
Fireplaces Number 2
Fireplace Yes
Appliance Convection Oven, Cooktop, Dishwasher, Disposal, Dryer, Electric Water Heater, Microwave, Refrigerator, Stainless Steel Appliance(s), Washer, Water Conditioner Owned, Wine Refrigerator
Exterior
Exterior Feature Mailbox, Speakers
Parking Features Carport, Detached, Garage Door Opener
Pool In Ground
Utilities Available Trash Collection Private
Waterfront Description Water Access
Total Parking Spaces 2
Building
Lot Description Level, Part Wooded, Stone/Brick Wall, Sloped, Views
Sewer Septic Tank
Water Drilled Well
Level or Stories Two
Structure Type Blown-In Insulation,Frame,HardiPlank Type
Schools
Elementary Schools Increase Miller Elementary School
Middle Schools John Jay Middle School
High Schools John Jay High School
School District Katonah-Lewisboro
Others
Senior Community No
Special Listing Condition None
Read Less
Bought with Douglas Elliman Real Estate
GET MORE INFORMATION

