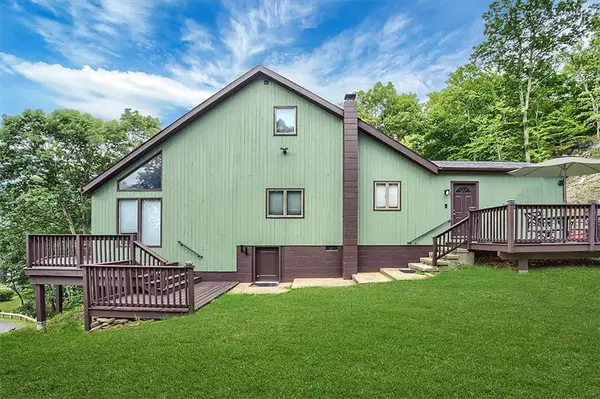For more information regarding the value of a property, please contact us for a free consultation.
1436 Route 82 Hopewell Junction, NY 12533
Want to know what your home might be worth? Contact us for a FREE valuation!

Our team is ready to help you sell your home for the highest possible price ASAP
Key Details
Sold Price $425,000
Property Type Single Family Home
Sub Type Single Family Residence
Listing Status Sold
Purchase Type For Sale
Square Footage 1,430 sqft
Price per Sqft $297
MLS Listing ID KEYH6199709
Sold Date 12/28/22
Style Cape Cod,Contemporary
Bedrooms 3
Full Baths 2
Originating Board onekey2
Rental Info No
Year Built 1951
Annual Tax Amount $10,376
Lot Size 4.000 Acres
Acres 4.0
Property Description
Are you seeking an updated contemporary home with an entertainment-ready floorplan, an oversized primary bedroom, and approximately 4-acres of gorgeous land? Look no further! Beautifully situated down a winding driveway, this spacious 3BR/2.5BA residence charms with rustic appeal, an attractive exterior color scheme, and a glorious backdrop of towering mature trees. Brilliant natural light cascades throughout the interior, which features vaulted ceilings, a modern color palette, hardwood floors, a large living room, and an open concept kitchen with stainless steel appliances. Easily host summertime BBQs and gatherings outdoors with a wraparound deck and plenty of extra room for further customization. Blissfully discover restful sleep in the primary bedroom with vaulted ceilings, a huge closet, and an attached en suite with a shower/tub combo and a storage vanity. Other features: parking for multiple vehicles/RVs, laundry area, separate office, near shops and dining, and more! Come See Now! Additional Information: HeatingFuel:Oil Above Ground,
Location
State NY
County Dutchess County
Rooms
Basement Partial, Unfinished
Interior
Interior Features Cathedral Ceiling(s), Formal Dining, First Floor Bedroom, Walk-In Closet(s)
Heating Forced Air, Oil
Cooling Central Air
Flooring Carpet, Hardwood
Fireplace No
Appliance Dishwasher, Electric Water Heater, Refrigerator
Exterior
Parking Features Driveway
Utilities Available Trash Collection Private
Amenities Available Park
Building
Lot Description Level, Near Public Transit, Near School, Near Shops, Sloped, Views, Wooded
Sewer Septic Tank
Water Drilled Well
Structure Type Frame,T111
Schools
Elementary Schools Noxon Road Elementary School
Middle Schools Union Vale Middle School
High Schools Arlington High School
School District Arlington
Others
Senior Community No
Special Listing Condition None
Read Less
Bought with RE/MAX Town & Country
GET MORE INFORMATION

