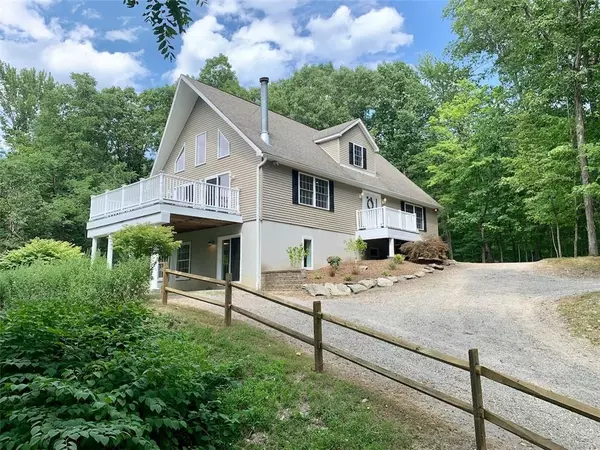For more information regarding the value of a property, please contact us for a free consultation.
190 Traver RD Pleasant Valley, NY 12569
Want to know what your home might be worth? Contact us for a FREE valuation!

Our team is ready to help you sell your home for the highest possible price ASAP
Key Details
Sold Price $505,000
Property Type Single Family Home
Sub Type Single Family Residence
Listing Status Sold
Purchase Type For Sale
Square Footage 1,935 sqft
Price per Sqft $260
MLS Listing ID KEYH6200752
Sold Date 10/06/22
Style Cape Cod,Contemporary
Bedrooms 3
Full Baths 2
Half Baths 1
Originating Board onekey2
Rental Info No
Year Built 2006
Annual Tax Amount $9,371
Lot Size 2.020 Acres
Acres 2.02
Property Description
One-of-a-kind contemporary home in private, tree fort like setting high above quiet country road, just 1 hr + 20 mins from NYC. The bright open great room has soaring cathedral ceilings, beautiful solid oak floors, wood-burning fp and opens to a large entertainment sized deck. The main floor is laid out like a bright & open resort house. In addit. to the great room there are 2 BRs, 1.5 baths, laundry room and loads of closet space. The top floor has a gracious loft BR with 2 walk-in closets and fun office/library area overlooking the great room below. The finished walk-out ground level w/ high ceilings could be used as a huge art studio/workshop/gym/home office, etc. The lower level also has a huge 2nd full bath w/ whirlpool tub, separate shower and multiple walk-in closets. Addit. features: a/c, high eff. furnace, 200 amp electric and more. This showplace is in like-new, condition for low maint. living in a wonderfully unique space and setting. LA has an ownership interest. Additional Information: HeatingFuel:Oil Above Ground,
Location
State NY
County Dutchess County
Rooms
Basement Full, Partially Finished, Walk-Out Access
Interior
Interior Features Cathedral Ceiling(s), Ceiling Fan(s), Eat-in Kitchen, High Ceilings, Master Downstairs, Primary Bathroom, Open Kitchen, Walk-In Closet(s), Whirlpool Tub
Heating Forced Air, Oil
Cooling Central Air
Flooring Carpet, Hardwood
Fireplaces Number 1
Fireplaces Type Wood Burning Stove
Fireplace Yes
Appliance Cooktop, Dishwasher, Microwave, Refrigerator, Stainless Steel Appliance(s), Oil Water Heater
Laundry Inside
Exterior
Parking Features Driveway, Off Street
Utilities Available Trash Collection Private
Building
Sewer Septic Tank
Water Drilled Well
Level or Stories Multi/Split, Three Or More
Structure Type Modular,Vinyl Siding
Schools
High Schools Arlington High School
School District Arlington
Others
Senior Community No
Special Listing Condition None
Read Less
Bought with Howard Hanna Rand Realty
GET MORE INFORMATION

