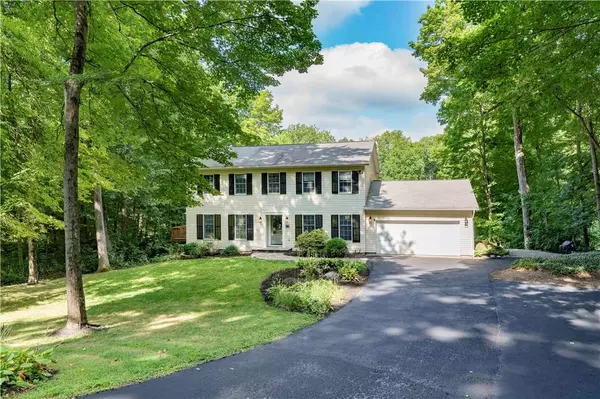For more information regarding the value of a property, please contact us for a free consultation.
86 Gretna Woods RD Pleasant Valley, NY 12569
Want to know what your home might be worth? Contact us for a FREE valuation!

Our team is ready to help you sell your home for the highest possible price ASAP
Key Details
Sold Price $570,000
Property Type Single Family Home
Sub Type Single Family Residence
Listing Status Sold
Purchase Type For Sale
Square Footage 2,488 sqft
Price per Sqft $229
MLS Listing ID KEYH6203278
Sold Date 10/18/22
Style Colonial
Bedrooms 4
Full Baths 2
Half Baths 1
Originating Board onekey2
Rental Info No
Year Built 1988
Annual Tax Amount $11,124
Lot Size 2.100 Acres
Acres 2.1
Property Description
Expanded colonial loaded with great features. You will fall in love with this home. Spectacular kitchen with custom cabinets, granite counters and stainless steel appliances. Adjacent mud room with farm sink and laundry. Hardwood floors throughout. Family room with fireplace and sliders to the deck. Dining room with French doors. Upstairs is a spacious primary suite with dressing area and full bath with a skylight. Additionally, there are 3 other bedrooms with a full bath w/skylight. Additional room for the kids to hang out in the basement. Loaded with character, this house is sure to please. Outside is a 30 foot above ground pool, a fire pit, out door shower, and 3 raised beds for your garden. Private level yard. There is a new well pump, a UV light for the well, and added storage under the deck. Beautifully maintained! Additional Information: HeatingFuel:Oil Above Ground,ParkingFeatures:2 Car Attached,
Location
State NY
County Dutchess County
Rooms
Basement Full, Unfinished, Walk-Out Access
Interior
Interior Features Central Vacuum, Chefs Kitchen, Eat-in Kitchen, Entrance Foyer, Formal Dining, Granite Counters, Kitchen Island, Primary Bathroom, Open Kitchen, Pantry
Heating Baseboard, Oil
Cooling Central Air
Flooring Hardwood
Fireplaces Number 1
Fireplace Yes
Appliance Dishwasher, Dryer, Electric Water Heater, Refrigerator, Washer
Laundry Inside
Exterior
Parking Features Attached
Utilities Available Trash Collection Private
Amenities Available Park
Total Parking Spaces 2
Building
Lot Description Near School
Sewer Septic Tank
Water Drilled Well
Structure Type Frame,Vinyl Siding
Schools
Elementary Schools Traver Road Primary School
High Schools Arlington High School
School District Arlington
Others
Senior Community No
Special Listing Condition None
Read Less
Bought with Corcoran Country Living
GET MORE INFORMATION

